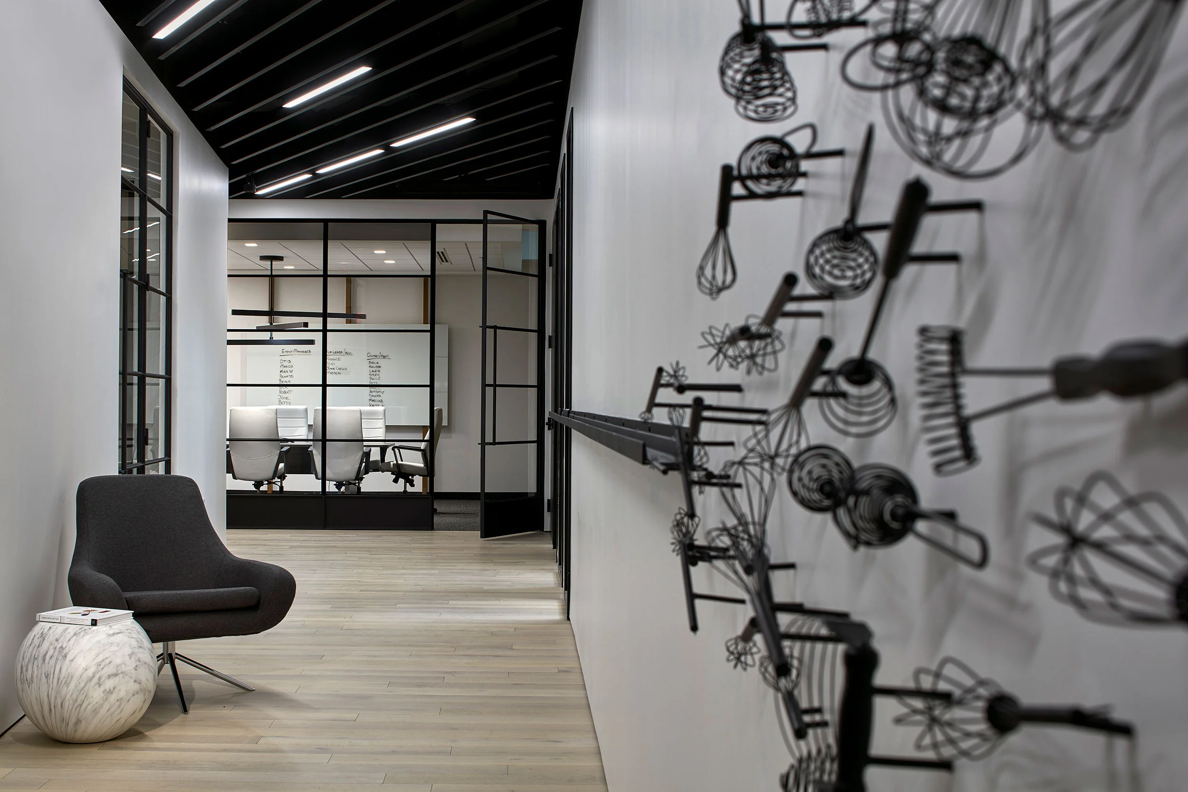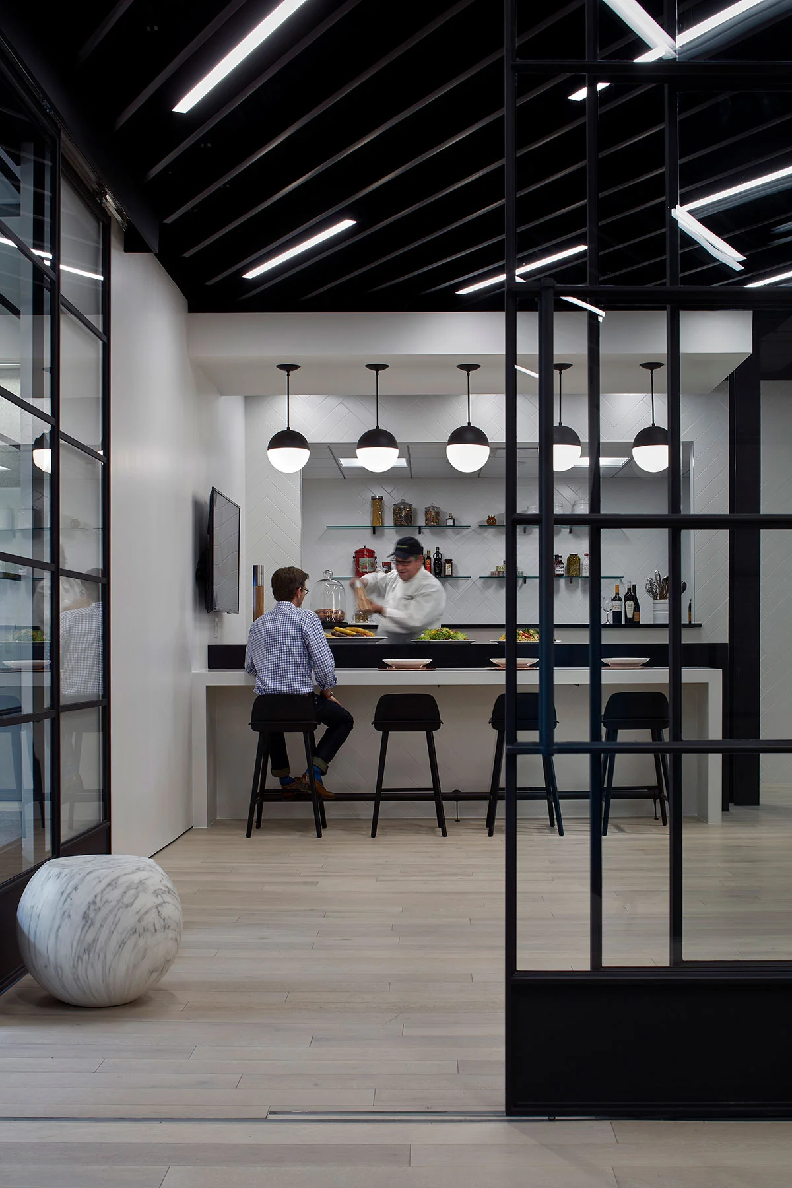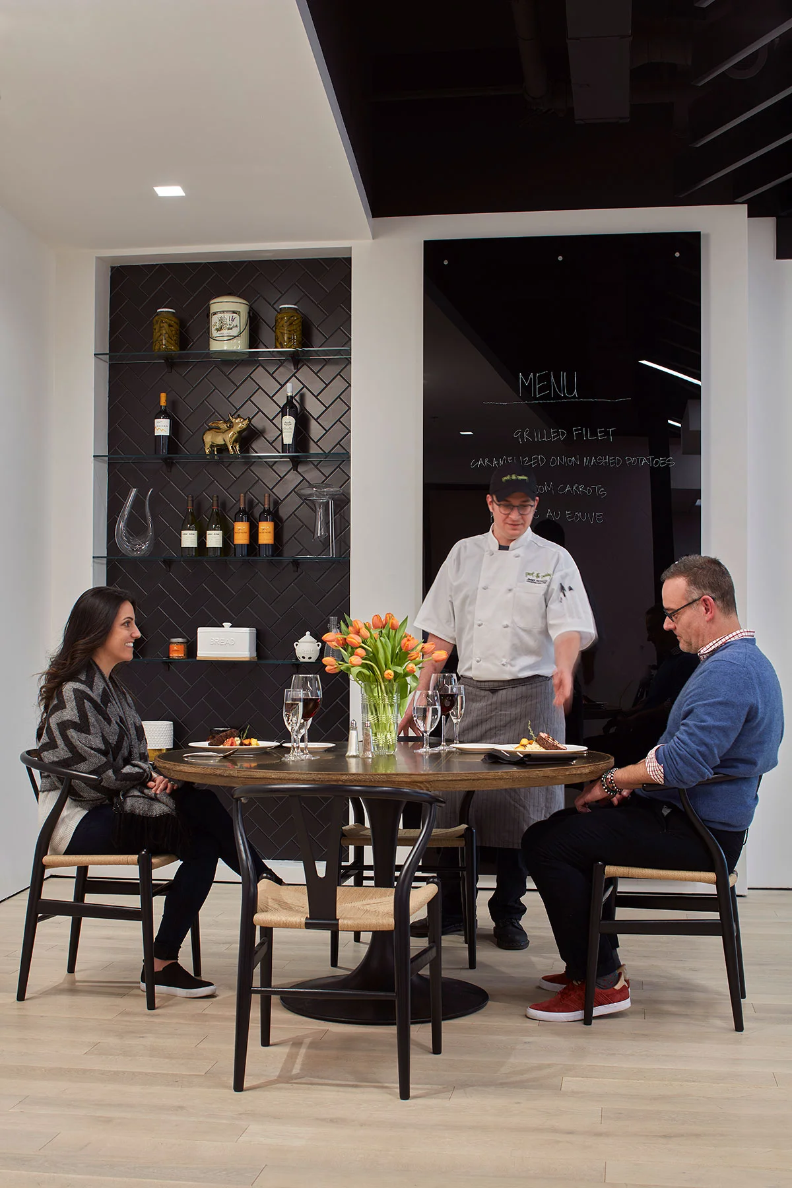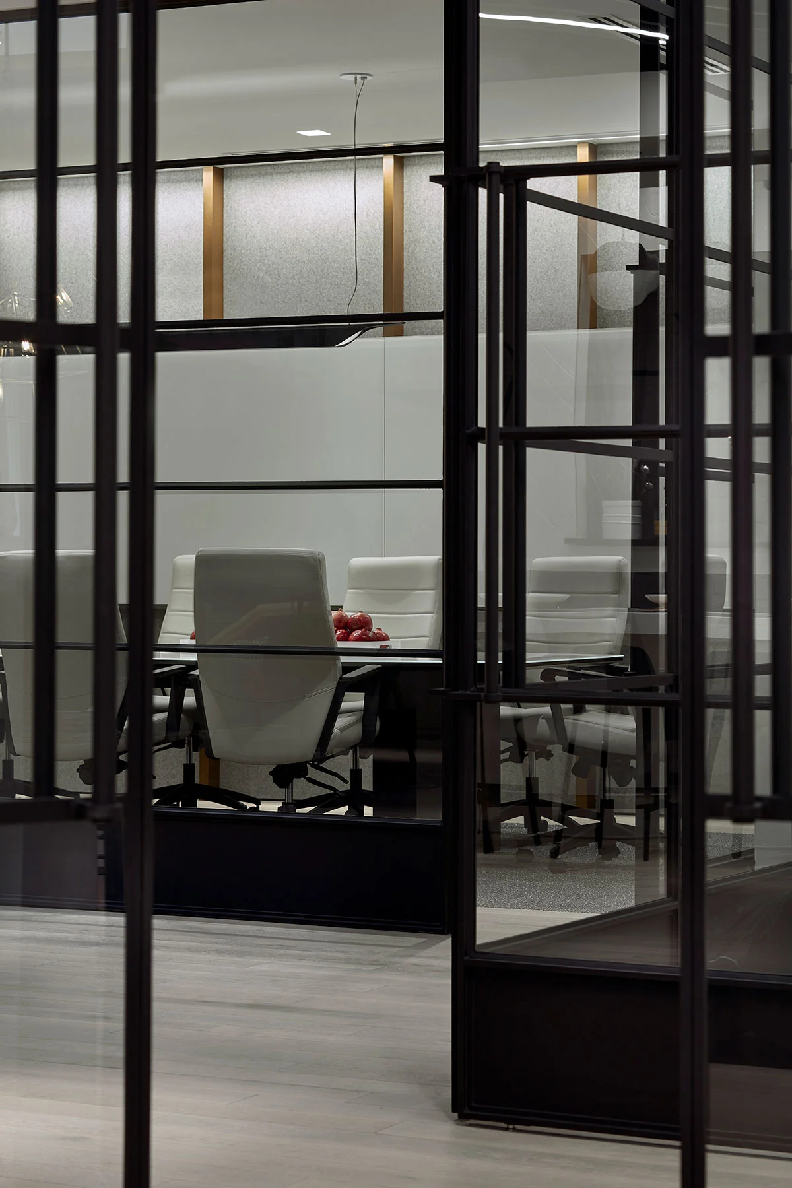Project Spotlight: Proof of the Pudding Atlanta, GA
Food is the star of Proof of the Pudding's new headquarters.
The project began as a simple corporate headquarters with some ‘support functions.’ Upon a detailed review of the program and client’s immediate and future needs for the thriving business, the team began working with a brokerage firm to review ‘non-typical’ structures. This would allow our client to relocate and consolidate their corporate headquarters to include the previously separate commercial catering kitchen, expansive warehouse and floral functions into one contiguous facility. The various components needed to function independently, provide separate access/security points and comply with stringent building and health code requirements. The selected property, a split level industrial warehouse with no access between levels and various areas, provided the business with an ideal location and extensive growth opportunity. Our team needed to re-classify the building for the intended multiple occupancy and uses. Additionally, the facility needed to provide a clean envelope to host multiple, simultaneous functions allowing the client great flexibility in space usage for major events including sports, corporate and bridal/event clientele – each requiring unique setup of space and aesthetic.
The facility truly needed to be “all things to all people” to stage, tour and sell services as the business grows current market segments and taps new opportunities.
The overarching design concept was born directly from the client’s desire for a neutral, flexible, sales friendly facility that could be “all things to all people.” Our approach was to create a ‘museum-like,’ modern ‘timeless’ envelope rendered in black and white that showcases food and decor for a diverse clientele. This clean theme would be used throughout all components including the kitchen, bakery, floral and multi-functional warehouse areas embracing the authentic structural materials where appropriate. Our team focused on the science of gastronomy in which the product, fresh delicious food, is the color and star of the show. Light and texture along with bold geometric architectural elements are the secondary stars to support the desired customizable, adaptable plan.
A mix of modern and timeless materials with clever references to food, the kitchen, and tools of the trade support the concept with extraordinary attention to detail – just as required by the client in their business.
This new headquarters facility defies the norm by incorporating seemingly incompatible uses into one campus. The westside complex allows for expandable showrooms, tasting rooms and corporate offices that share roofing with new industrial kitchens, bakery, floral components and vast warehouse. The floor plan, adjacencies and defined accessible ‘tour’ route exceed the client’s initial needs, providing immense growth potential. Public areas are easily hosted by reception and served by the kitchens to work independently, allowing many functions to occur simultaneously. Penthouse with lift, connecting stair and additional skylight were added to allow natural light to penetrate various levels, ensuring wellness for the entire space.
The neutral black and white pallet, with light wide plank wood flooring, butcher block, and warm metals, provides a classic yet modern aesthetic. Sophisticated detailing and clever use of materials pay homage to the historic industrial warehouse site with details and artwork referencing classical components of food preparation; all color is provided by the artfully prepared food. Light and texture are secondary stars with custom steel and glass sliding doors. Burnished brass metal mesh and millwork design reference old southern pie safes, while reclaimed whisks create art along angled walls, providing movement to the space.




proof of the pudding Project Team:
General Contractor: Choate Construction
MEP Engineer: Salas O’Brien
Structural Engineer: PES Structural Engineers
Photographer: Brian Gassel






