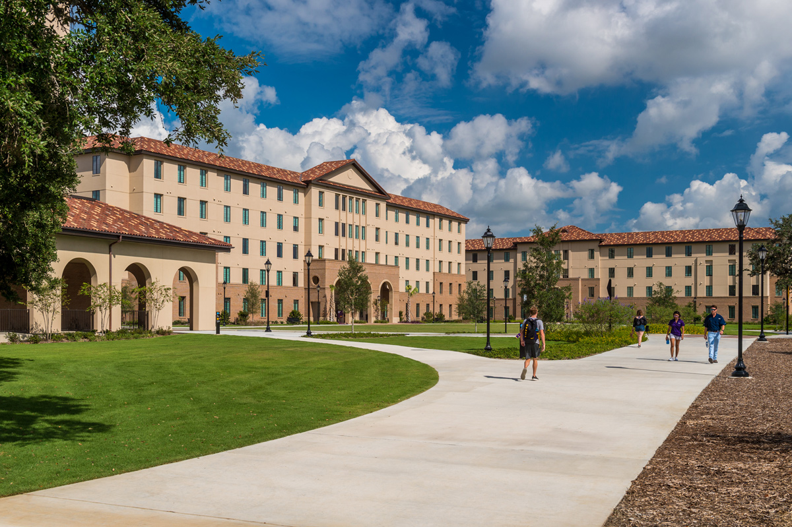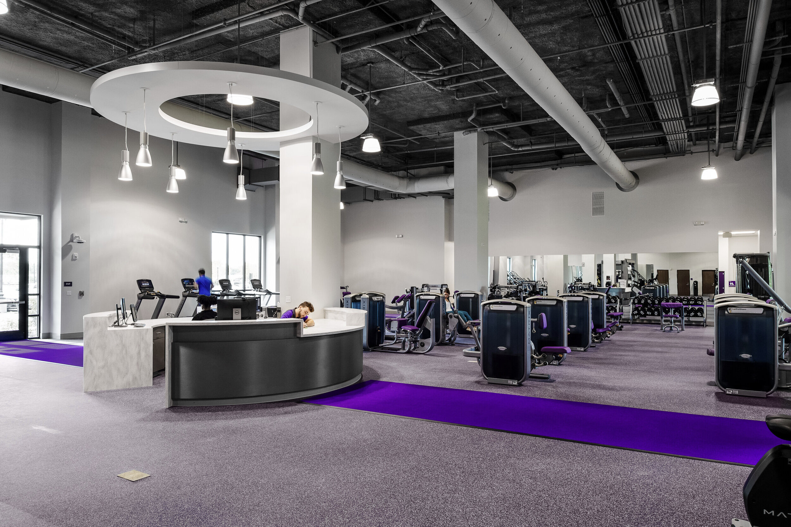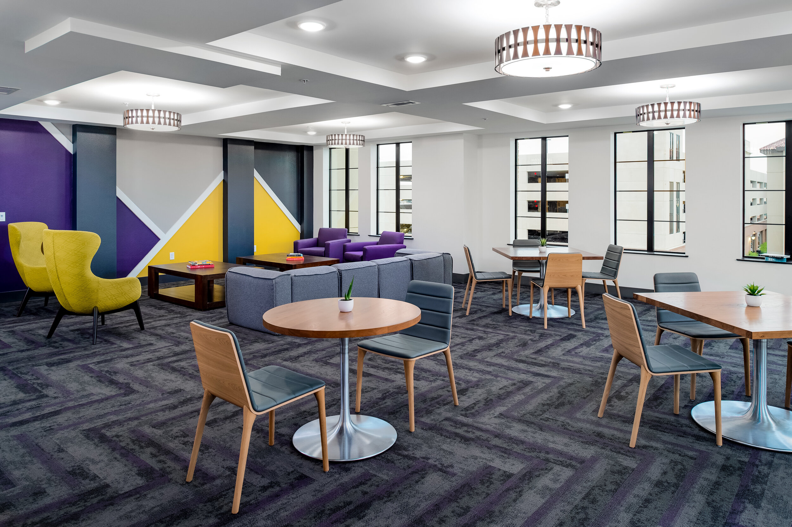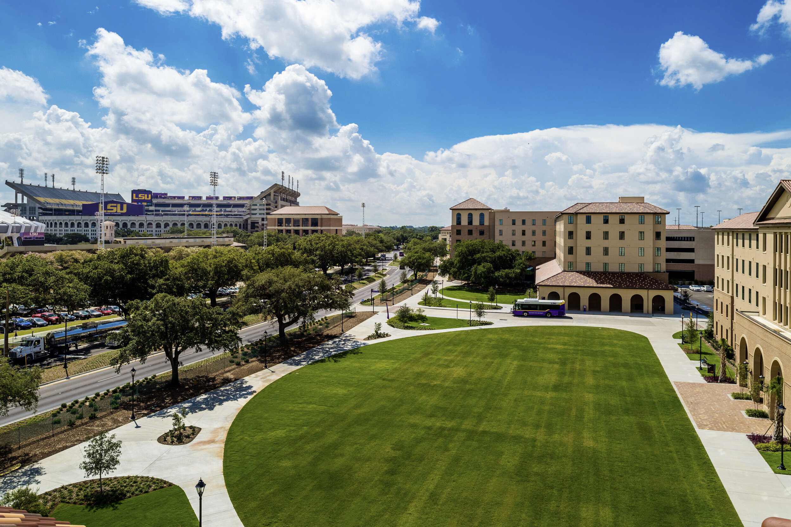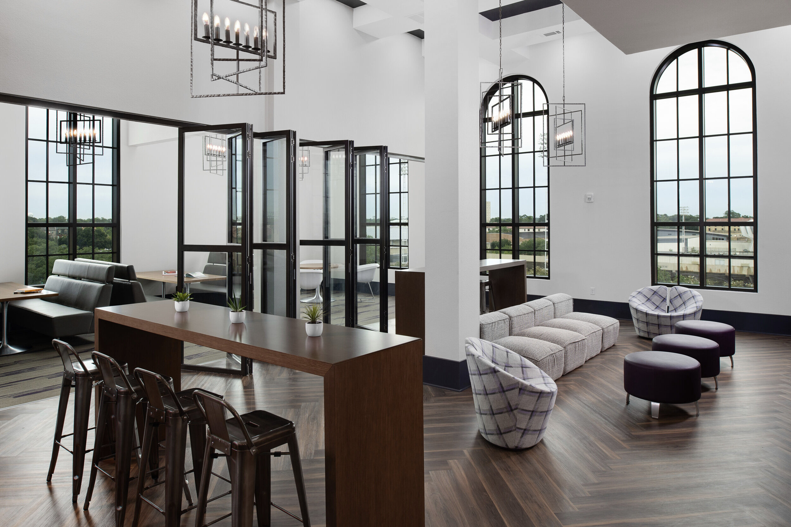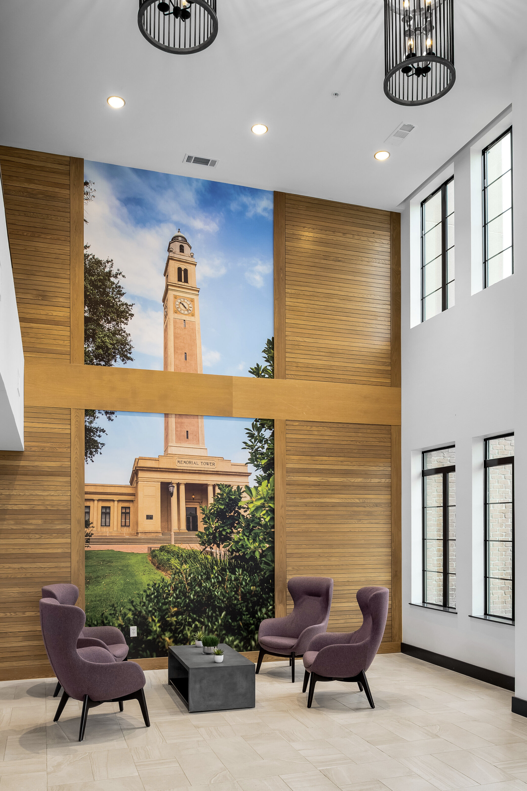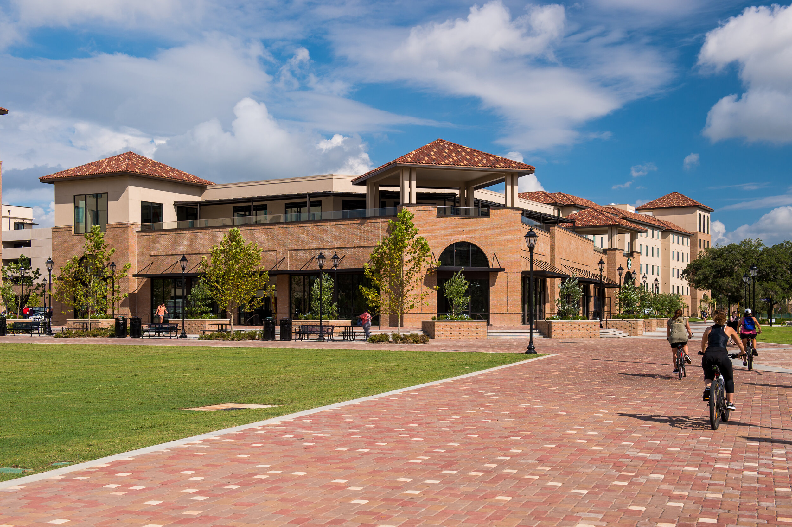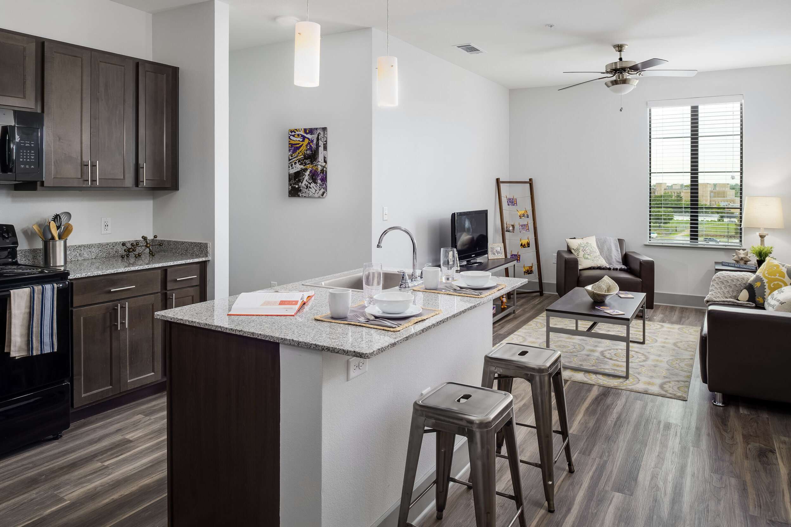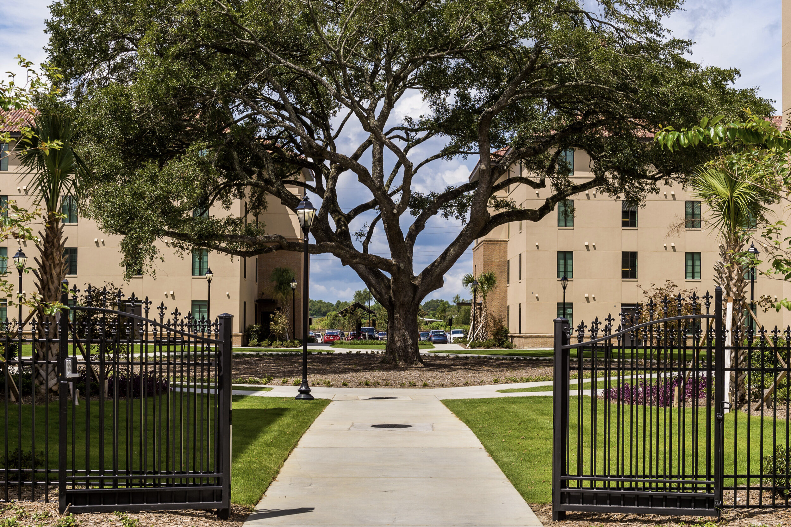Project Spotlight: LSU Nicholson Gateway Baton Rouge, LA
The Nicholson Gateway Development on the campus of Louisiana State University (LSU) is the culmination of a vision that transformed a 26-acre undeveloped tract of university-owned property into a successful mixed-use development steps away from Tiger Stadium. Opened in August 2018, Nicholson Gateway addresses the university’s housing shortage by providing 1,525 beds in apartment-style units for upperclassmen and graduate students. It also incorporates 50,000 square feet of student-focused retail, a 10,000-square-foot Recreation and Wellness space, an 800-space parking deck and 762 surface parking spaces.
After relocating and replacing its old baseball stadium and demolishing a 1950’s-era family housing complex, LSU wanted to turn what had traditionally been the back of the campus into an exciting new gateway district that felt like a part of campus, rather than a service-oriented bypass. The site is located along a major state highway (Nicholson Drive) which is the most direct connection between the LSU campus and downtown Baton Rouge and the state capitol. The resulting retail/housing district creates a town center environment that attracts students, sports fans and the surrounding community.
The buildings visually draw from the historic core of campus to claim this property as part of the LSU campus, with a blend of stucco, clay tile, dark bronze vertically proportioned windows, and brick veneer. Nicholson Gateway consists of two retail/housing buildings, a 30,500-square-foot stand-alone retail building, five residential buildings, and a parking structure. All the facilities have been thoughtfully sited to provide a series of quadrangles, secure resident courtyards and public plazas while preserving and celebrating several of LSU’s majestic live oaks. These spaces are accessed from a pedestrian promenade that runs parallel to a revamped Nicholson Drive corridor that was widened and enhanced with traffic-calming measures, new pedestrian crosswalks and extensive streetscape. Campus bus service and ride-share drop-off service is provided on the north side of Building 200 and allows through-access to the back of the development for exit onto Skip Bertman Drive.
On the ground floor of Building 100 (pictured below) is a 17,000-sf local Baton Rouge grocer, Matherne’s Market, that serves as an anchor tenant along with a Wendy’s restaurant. Building 500 is a 30,500-square-foot stand-alone retail building that contains Frutta Bowls, a quick-service eatery, Starbucks, Private Stock apparel boutique, an Express Care Clinic complete with a Hydration Therapy Lounge and a premiere rooftop event space that features an extensive outdoor area framed by Tiger Stadium and the adjacent Nicholson Quad. Buildings 100 and 500, along with the previously completed LSU Foundation Building, frame a large event lawn that serves as active/passive green space for residents and a public Fan Zone on football gamedays complete with a climbing wall, inflatable games, and a HD video wall that feature live games from across the country. Additional programmatic elements include a 10,000-square-foot satellite fitness facility called UREC @ Nicholson which is in the ground floor of Building 200.
Nicholson Gateway was delivered via a public-private partnership (P3) model between LSU, the LSU Property Foundation, RISE: A Real Estate Company (RISE, a for-profit developer), and Provident Resources Group (Provident, a non-profit entity) to design, build, finance, operate, and maintain new student residence halls and other amenities on the LSU campus. LSU handles all residential life and IT operations providing a seamless experience to students while RISE handles the physical maintenance and operation of the buildings and grounds. Utilizing a ground lease, the project was financed through the issuance of $235 million in a mix of taxable and tax-exempt bonds and represented the single largest development undertaking in the university’s history.
The University’s goal was to produce quality housing for upperclassmen and graduates, and to provide student focused-retail to help build a strong sense of community among residents and the larger community while becoming more pedestrian friendly. Nicholson Gateway has unequivocally accomplished these goals!
lsu nicholson gateway Project Team:
Developer: RISE: A Real Estate Company
Architect: Niles Bolton Associates
Associated Architect: RHH Architects
General Contractor: The Lemoine Company
MEP Engineer: Jordan & Skala Engineers
Structural Engineer: Browder + LeGuizamon & Associates
Interior Designer: Niles Bolton Associates
Civil Engineer: Stantec
Landscape Architect: Niles Bolton Associates
Low Voltage Designer: J&A Engineering
Photographer: Andy Frame Photography
Click here for more information about the project! You can also watch the LSU Project Spotlight video here to learn more about all three phases.





