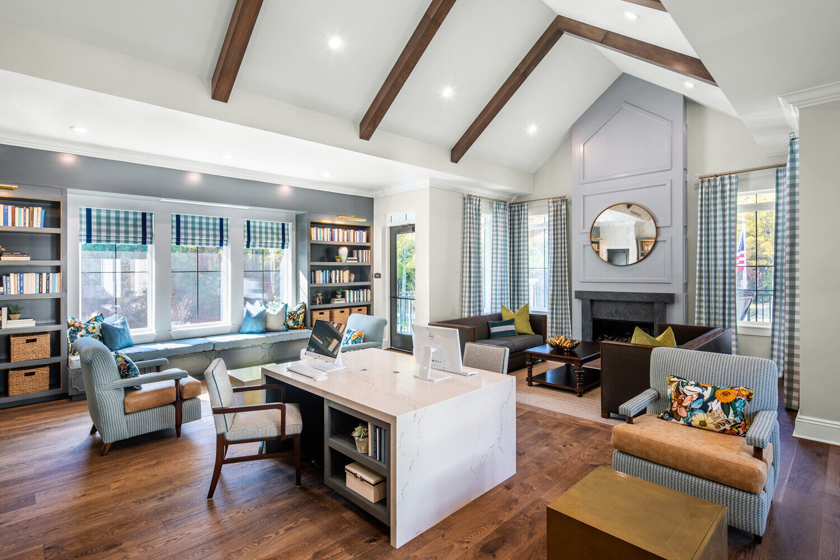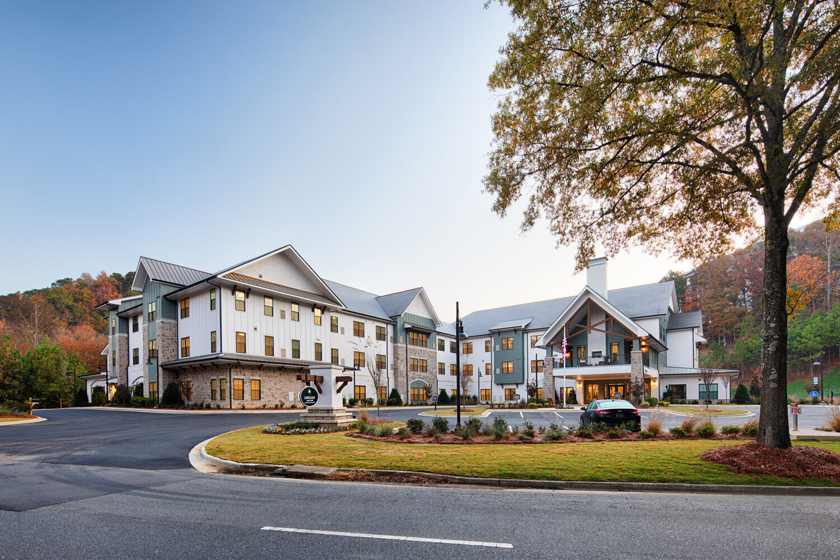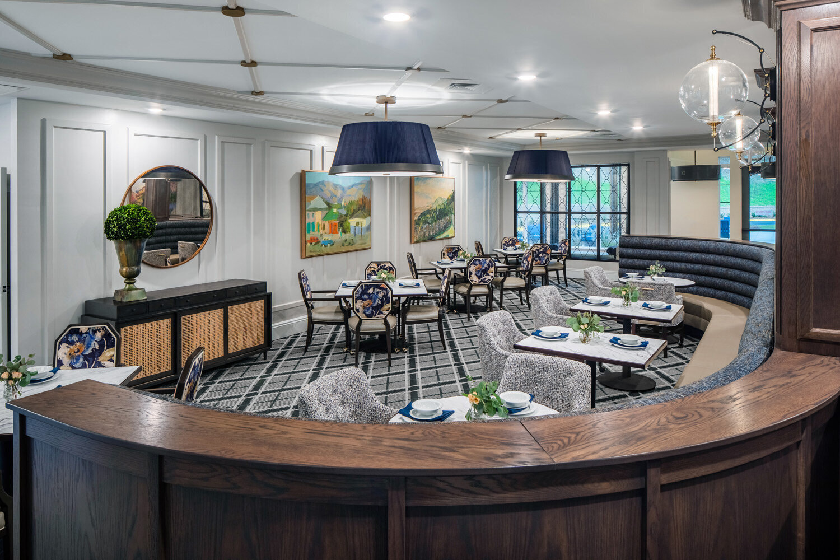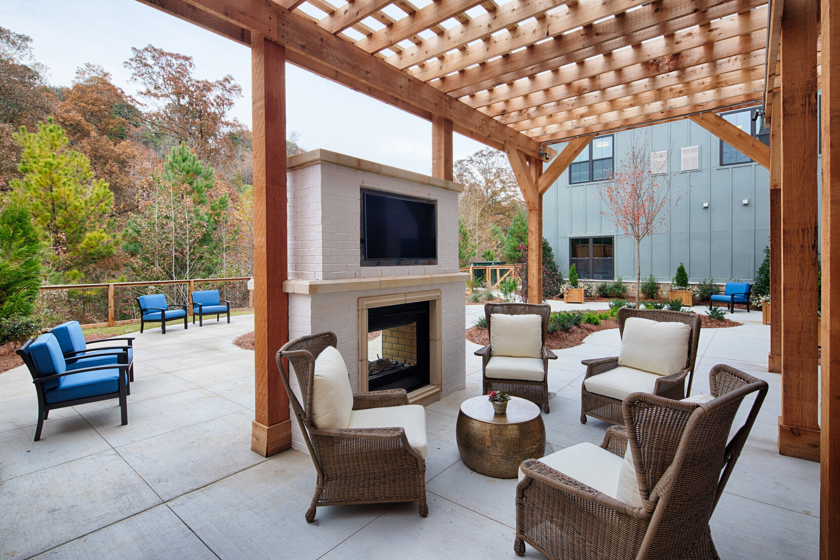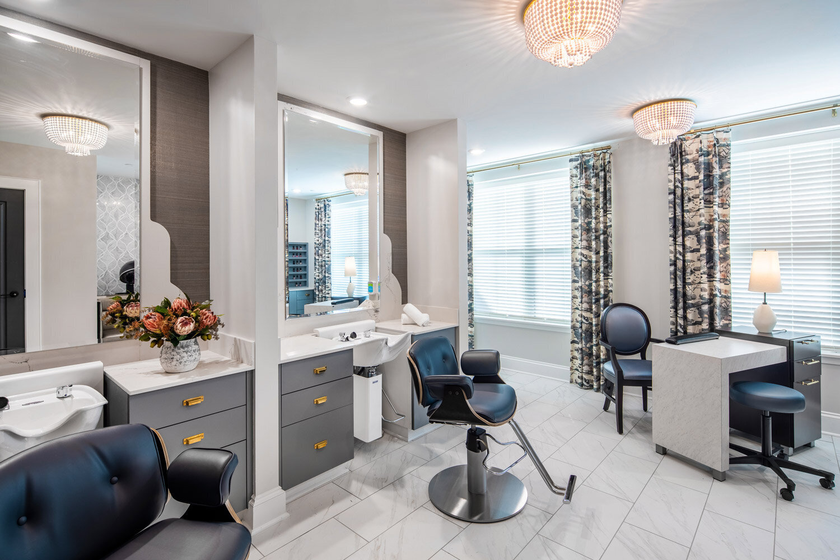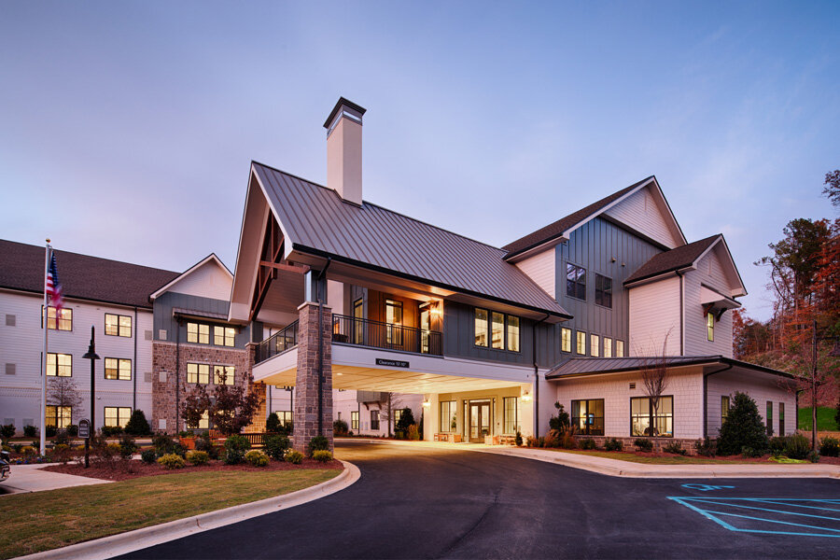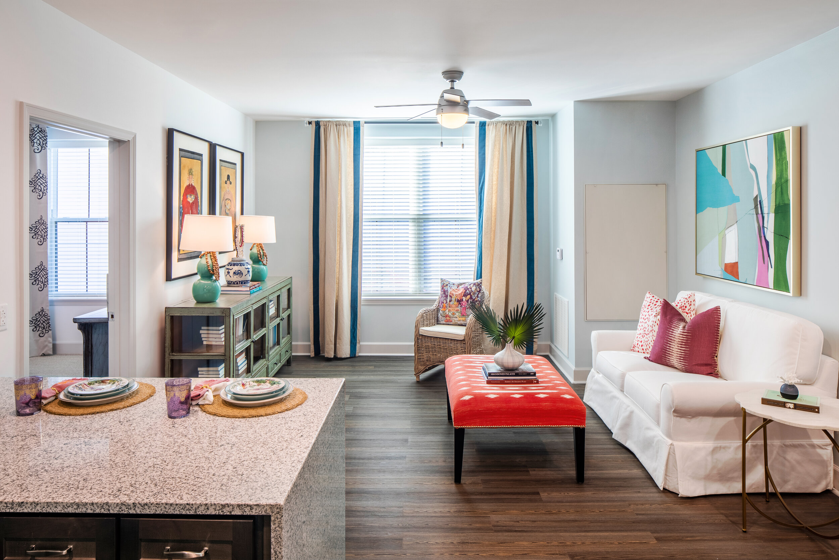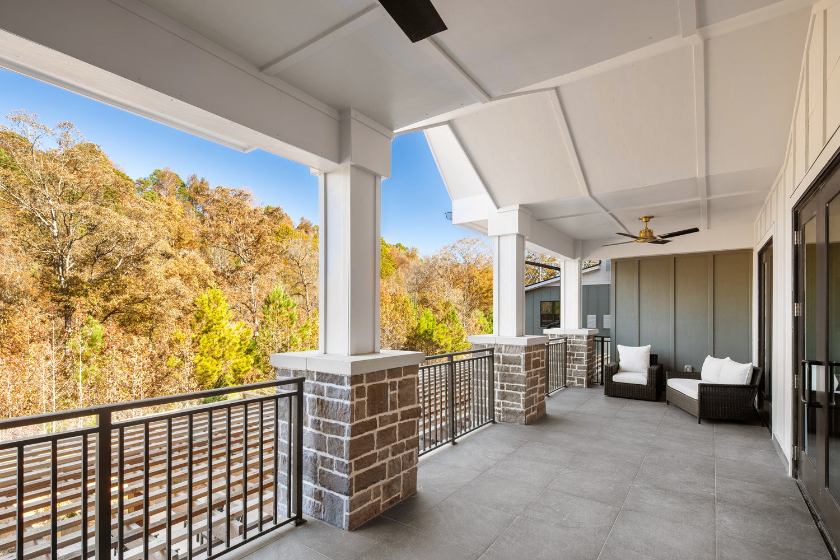Project Spotlight: Longleaf at Liberty Park Vestavia Hills, AL
Nestled along the Cahaba River in the Vestavia Hills community of central Alabama, Longleaf at Liberty Park is a luxury, assisted living, memory-care and respite care that exudes a welcoming, Victorian-influenced architectural style. A collaboration among NBA’s architecture and landscape architecture teams, the 84,200 square-foot senior housing development provides 68 assisted living and 27 memory care units. At over 36,000 square feet, indoor amenity spaces are robust while exterior courtyards afford picturesque riverbank views.
Longleaf is located on a unique, triangular-shaped property with steep topography that provides proximity and convenient access to the established surrounding neighborhood. The facility’s layout is shaped like a “T” to allow for efficient operation of the building and to maximize views of the natural scenery. “This development is a great example of contextual architecture and planning where the site layout, architectural style and materials selection come together to create a project that blends with its surroundings,” said Associate Principal Bryan Edwards.
As with any senior housing project, it was essential to understand not only the potential tenants, but their adult children, who according to NBA Managing Director, Cannon Reynolds, play an important role in finding a place for their parents to call home. “Longleaf embodies a regionally driven aesthetic that takes its architectural cues from natural materials and earth tones of the surrounding Vestavia Hills and Mountain Brook neighborhoods,” said Reynolds. The design team placed a strong focus on hospitality-type finishes, intentionally avoiding any repetitive, institutional elements. Unique amenities, including a sports lounge, beauty parlor, gourmet dining venues, state-of-the-art fitness center, art studio, theater and library, create an enriching environment. The resulting look of Longleaf, both inside and out, is reminiscent of a gracious country inn.
The porte-cochere serves as both a prominent entrance feature and an elevated indoor/outdoor amenity area for residents.
The lush landscaping is designed to invoke a warm, calming atmosphere for residents and their families. The team took advantage of the site’s proximity to the Cahaba River, pulling the hardscape out towards the riverfront so tenants could enjoy sweeping views. The secured memory care outdoor area offers seating options, fireplace and gated sidewalk for nice, relaxing walks. The assisted living portion includes a meandering sidewalk and congregational spaces for social gathering around the firepit or the various seating areas.
Longleaf at Liberty Park was completed in October 2019. The project team succeeded in creating a scenic, tranquil place for residents to call home.
longleaf at liberty park project team:
Developer: Braemar Partners
Architect: Niles Bolton Associates
General Contractor: Robins & Morton
MEP Engineer: Phillips Gradick Engineering
Structural Engineer: m2 Structural
Landscape Architect: Niles Bolton Associates
Interior Designer: Faulkner Design Group
Civil Engineer: Schoel Consulting Engineers
Low Voltage Designer: Braemar Partners
Photographer: Chad Baumer Photography
Click here for more information about the project! You can also check out the Longleaf at Liberty Park video here.















