Project Spotlight: Identity Berkeley, CA
Just minutes from campus and the Downtown Berkeley BART Station, Identity is Niles Bolton Associates’ multiphase, off-campus housing development serving the University of California at Berkeley. Construction of the eight-story, 276,000 gross-square-foot project was completed in two phases and provides much needed housing to the area with 720 beds in 204 studio, one-, two-, and three-bedroom apartment units. Amenities are plentiful, as the project features dual lobbies, an expansive fitness center, multiple outdoor courtyards, study rooms, ample bike storage, and spacious sky lounge connected to a stunning rooftop terrace with sweeping bay views.
Downtown Berkeley offers a little something for everyone with its diverse array of parks, dining, shopping, and entertainment. Identity is nestled in the heart of the city on Shattuck Avenue between Channing Way and Durant Avenue, and NBA took into account the scale and urban fabric of the surrounding community when designing this new mixed-use development that includes almost 11,000 square-feet of retail on the ground level. Working with developer CA Ventures and local stakeholders, the team listened and responded to community concerns which helped win zoning board approval for the project. The area had a critical need for housing as UC Berkeley is expanding its student population, and the project won praise for its design approach.
Ready for the Spring 2022 semester, Identity’s first phase provides 474 beds in 135 units and the majority of amenities to be shared by the entire project. The building’s exterior is comprised primarily of dark, charcoal stucco, neutral fiber cement panels with exposed fasteners, and warm, copper-colored metal panels that artfully change with the reflecting sun. A mosaic-glass mural featuring the work of American poet and activist, Amanda Gorman, runs along the building façade fronting Durant Avenue and livens up students’ routes as they come and go to class. Along with ground-level retail including Chase Bank, Endless Summer Sweets and Extreme Pizza, the first floor features a lobby and leasing office with coffee and breakfast bar, 60 efficient parking spaces that utilize a semi-automatic stacker system, and the mail/package room. Two courtyards with fire pits overlooking Durant Avenue are separated on the second level by the 24-hour fitness center which offers a semi-private flex room for yoga and fitness on-demand. Group and private study spaces are located on each floor, and a study lounge with drafting tables can be found on level seven. Complete with outstanding views, the eighth level boasts a sky lounge with kitchenette and game room adjacent to the rooftop deck that features a trellis lounge with an outdoor TV, fire pits and grills, ample lounge seating, and a dog park.
Adding 246 beds in 69 units, the second phase opened its doors to students prior to the start of the Fall 2023 semester. The property reconfigures phase one’s successful material palette alongside new dramatic touches in a design both complimentary to and distinct from the original. “Subtle façade variations, textures and detailing are strategically employed to break up the massing and ensure contextual harmony with the surrounding neighborhood’s building sizes,” said Principal Mohamed Mohsen. Both buildings utilize copper panel material, but the designs are executed in a different way. The north building’s copper panel is configured in a vertical orientation while the south building features a horizontal installation with recessed reveal. Brick masonry facades front busy urban sidewalks and conceal a single parking level that utilizes a semi-automatic stacker system. “The city was very interested in incorporating durable materials down at the pedestrian level, and that’s one of the main reasons we used masonry,” said Sr. Project Manager Grant Robinson. Ceramic rainscreen panels at ground-level corners bookend the façade and unify the entire highly texturized palette of copper metal panels, dark brick, white and grey fiber cement, and blue stucco together. “My favorite part of the project would be the ground level of the south building (phase II),” said Robinson. “It includes recessed commercial storefronts, and we got to bring in unique materials such as masonry and ceramic panel that tie the whole development together.” While the north building (phase I) holds most of the social amenities, the south building is more academically focused. Study rooms can be found on the residential floors, which are centered around an outdoor courtyard that takes advantage of the temperate local climate and incredible views toward San Francisco and the Bay to the west.
With both phases now complete, the team is hearing earlier design phase praise echoed in comments from the public welcoming this impressive and much-needed housing project to their urban core.
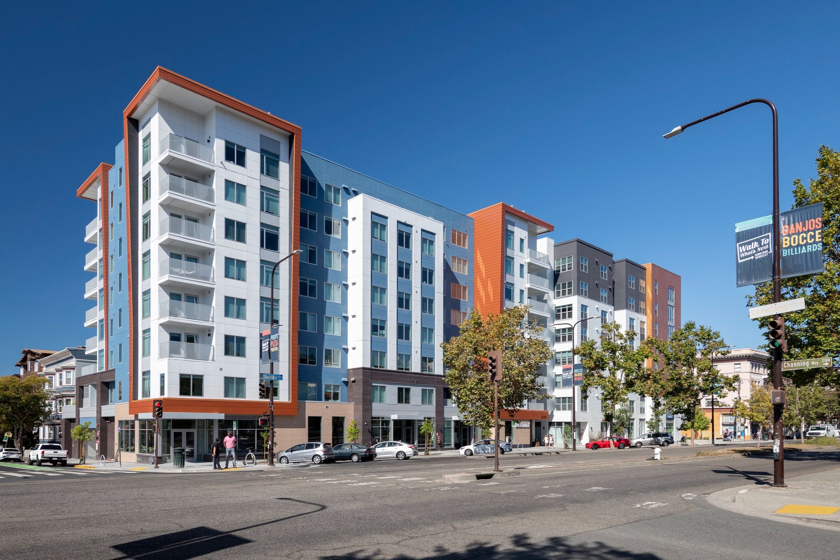
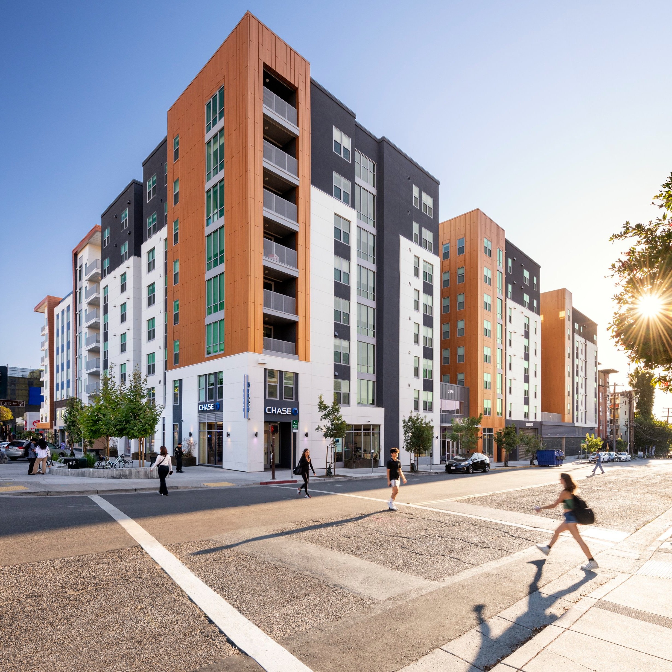
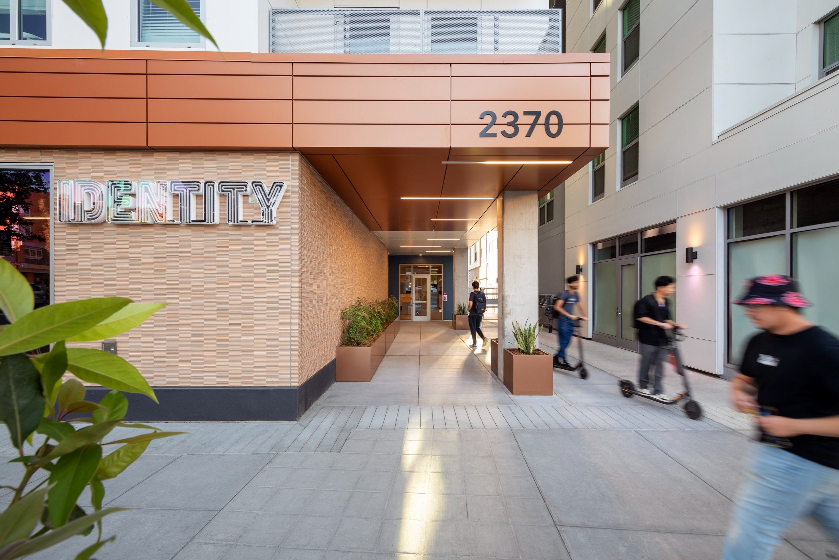
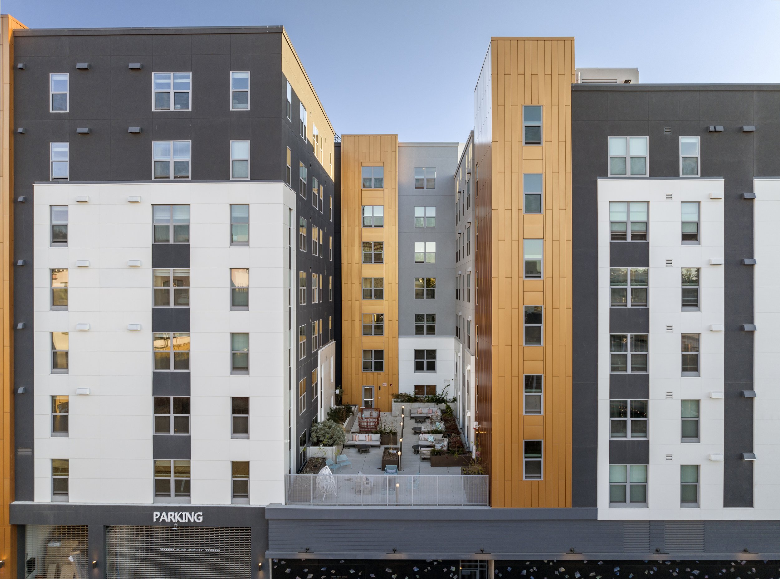
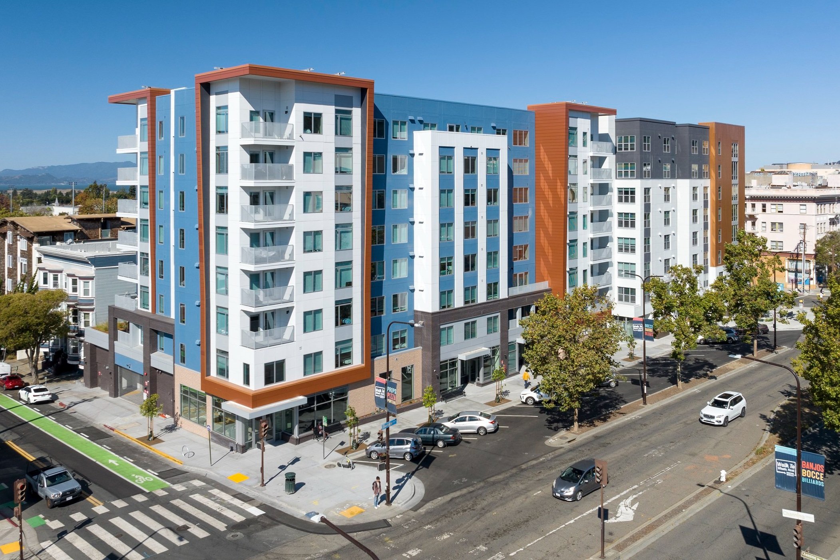
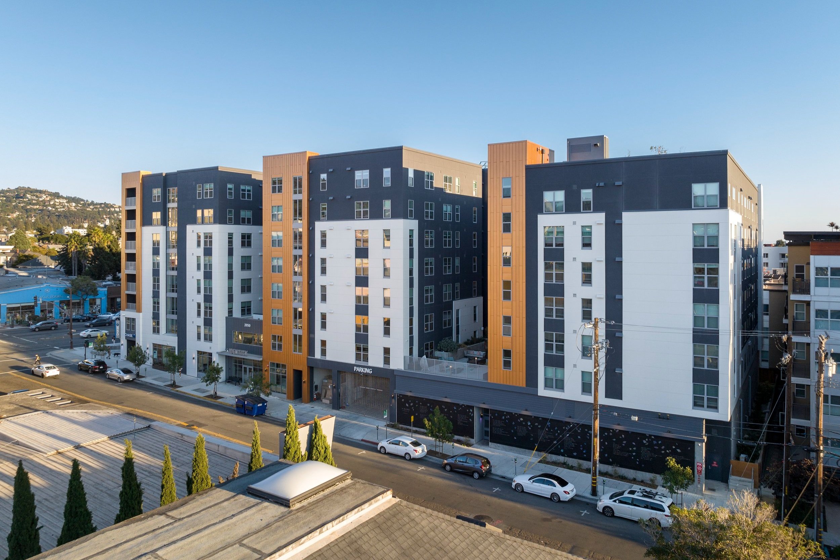
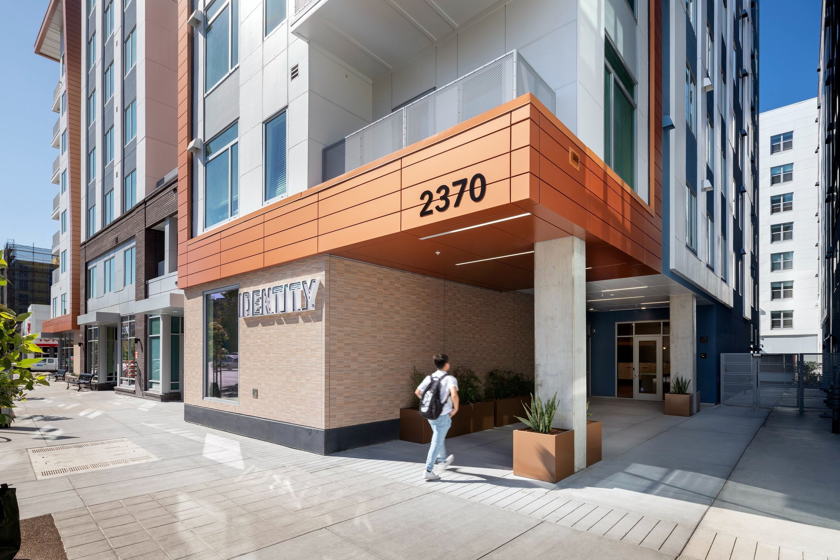
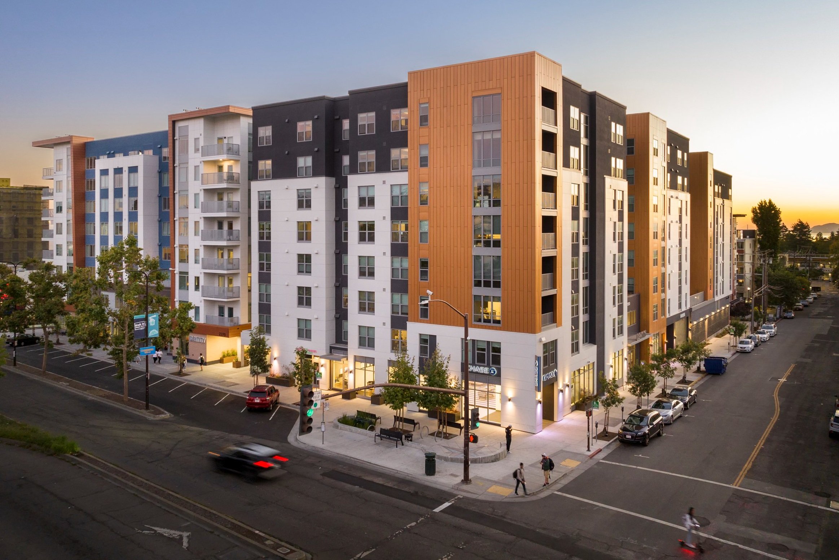
IDENTITy PROJECT TEAM:
Developer: CA Ventures
Architecture: Niles Bolton Associates
General Contractor: WEST Builders
Mechanical: Litzenberger Engineering, Inc.
Electrical (Phase I): S.J. Cimino Electric
Electrical (Phase II): Emerald City Engineers, Inc.
Plumbing (Phase I): Belden Consulting Engineers
Plumbing (Phase II): Stanton Engineering
Structural Engineering (Phase I): IDA Structural Engineers
Structural Engineering (Phase II): DCI Engineers
Interior Design: Vara Design
Civil Engineering: Humann Company, Inc.
Landscape Architecture (Phase I): Thomas Baak and Associates, LLP
Landscape Architecture (Phase II): RW Stover & Associates, Inc.
Photographer: Jeff Peters - Vantage Point Photography








