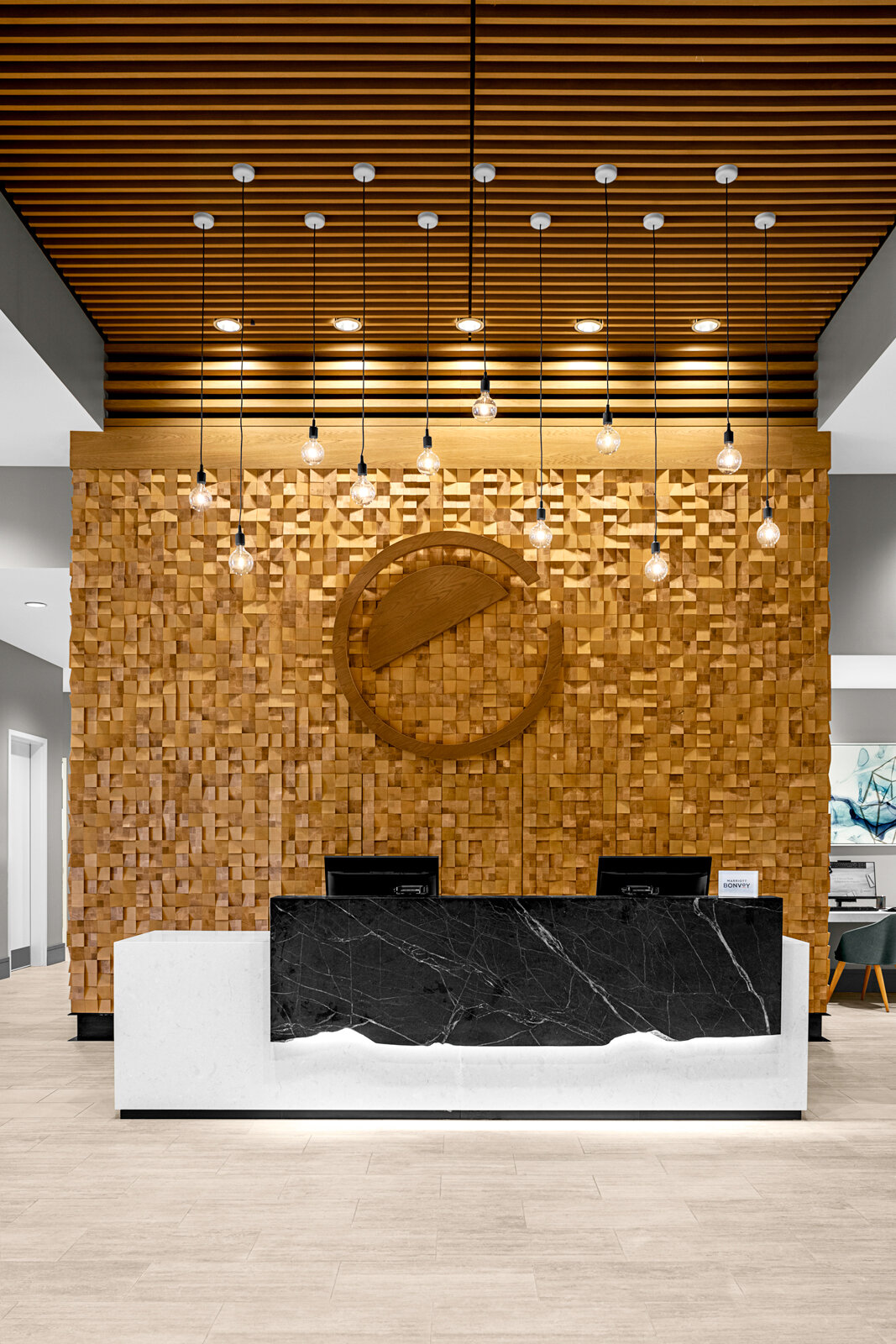NBA Wins for 5th Year in a Row at ASID Design Excellence Awards
For the fifth year in a row, Niles Bolton Associates’ interior design studio came away as winners at the ASID Georgia 2021 Design Excellence Awards! This year's accolades included a Gold Award for Vantage's Fitness Center and a Bronze Award for Element Nashville Vanderbilt West End. Scroll down to read more about these award-winning projects!
Category: Contract - Singular Space
Project: Vantage Fitness Center
Client: The Goldenberg Group
Photographer: Halkin Mason Photography
Given a long, narrow space, the design team was tasked with creating a dynamic fitness center for Philadelphia-based students living at this newly opened off-campus housing property. Key focus was placed on creating an inclusive amenity design that could cater to students of all fitness levels performing a wide variety of workouts. Client-directed goals included maintaining exterior views from the fitness areas and prioritizing all types of health and wellness. Additionally, the team needed to include accommodations for group fitness classes, social gatherings, and a virtual reality sports simulator.
Photographer: Halkin Mason Photography
The completed project delivers a powerful procession of space starting from the moment users step off the elevator. A narrow portal entrance funnels into the first active zone for warm-up and cardio. The structural brace frame was encased to create seating that can also be used in high intensity training. Wooden slat ceiling details and linear floor pattern lead into the second active zone where the design intensifies, as does the workout. Bright whites and cool greys are mixed with vibrant red tones to create an energizing color palette. An unexpected bold ceiling graphic unifies interior zones while offering motivational phrases like “#killing it.”
Full glass storefront blurs the line between interior and exterior space, with a garage door that opens onto the activity lawn. The turf area offers the ultimate flexible wellness space with active areas for ping pong or corn hole while a quieter side can be used for lounging, studying or taking in the impressive Philadelphia views.
Category: Hospitality - Hotels & Resorts
Project: Element Nashville Vanderbilt West End
Client: Noble Investment Group
Photographer: Morgan Nowland Photography
Noble Investment Group had high expectations for the six-story, 175-key hotel, knowing all eyes would be welcoming the hospitality hub to oneC1TY, which will ultimately include more than one million square feet of office space, 100,000 square feet of retail, and 600 residential units. The client directive was to take the Element brand’s philosophy “discover the world in its natural habitat” and elevate the typical sustainability-focused and simplistically modern interiors to match the high-profile, technology-driven location.
The atmosphere is at once quiet, comfortable, and inspiring. The public space design embodies a restorative environment that celebrates natural light, fresh air, and the presence of nature. At the concierge desk, reclaimed wood makes a statement, anchored by striking black marble accents. Multiple seating groups in the lobby provide choice to guests looking for the perfect spot to work or unwind, while curated vessels overflowing with greenery soften the environment. Morning light spills through floor-to-ceiling curtain glass at dining, bathing travelers in sunshine as they enjoy a cup of coffee with breakfast. At night, draperies are closed as the mood shifts, beckoning patrons to pull up a seat at the bar before a night out on the town.
The design of this property supports a vibrant, healthy lifestyle with an overt emphasis on sustainability, truly setting it apart from the usual select-service hotel experience. No matter how long you are in town, the all-new Element Nashville Vanderbilt West End refreshingly welcomes guests to thoughtfully designed rooms and wellness focused amenities with reflections of nature at every turn.
Photographer: Morgan Nowland Photography









