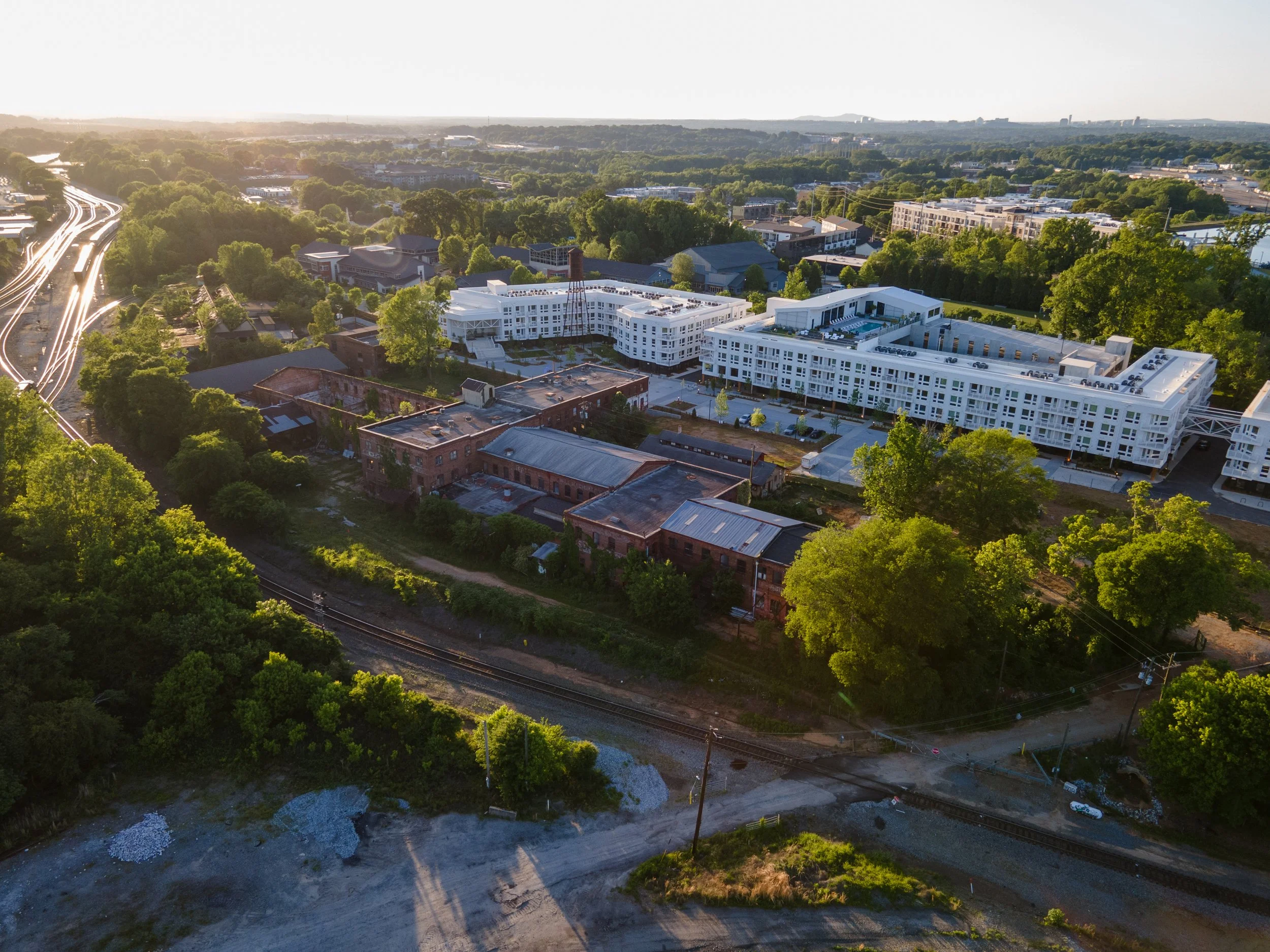NBA wins at 2025 NAHB Best in American Living Awards
Unabashedly contemporary, The Goat Farm Apartments helped reimagine and ignite a historic arts campus with 19th century industrial buildings to embrace the future and thrive as a mixed-use artistic hub. We’re proud to announce this one-of-a-kind residential development was honored with a Gold award at the NAHB Best in American Living Awards in the Best Low-Rise Apartment, For Rent (non-garden, 5-stories or less) category!
Celebrating its 41st anniversary, this esteemed awards program showcases home and community design excellence across the country. NBAers Michael Kolodzy and David Duncan accepted the award in Las Vegas on behalf of the project team.
Congratulations to our design partners who helped make this project a success! See a full list of winners here. Read below to learn more about The Goat Farm:
Category: Best Low-Rise Apartment Community, For Rent
Project: The Goat Farm
Developer: Tribridge Residential
The history of the Goat Farm site has, over time, woven a rich tapestry of chaos and order. A partnership between a multifamily developer and an arts organization renowned for being a leader in providing studio spaces and cultural events in Atlanta for decades, the task of bringing in 209 apartments and 48 artist studios would necessarily deposit a high concentration of order to the campus. The design solutions were aimed at balancing that order through shape and form, while not attempting to camouflage change, and by creating guides for the chaos that nature will inevitably bring over time.
The site plan welcomes the public by keeping the new art studios accessible to the entire community and by creating ‘discoverable’ outdoor spaces. Three connected buildings share a minimalist exterior aesthetic, contrasting the adjacent 19th century agricultural/industrial buildings. Upper-level residences with white metal deck siding, episodically placed stainless steel green screen netting, and repeating square window pattern contrast the first level artist studios clad in black brick and wood soffits.
Atlanta’s Goat Farm Arts Center is a hallowed cultural institution, an architectural reminder of the city’s agrarian manufacturing past reinvented as a creative incubator for visual and performing artists. In reimagining the former textile mill, rather than mimicking the complex’s weathered red brick and metal roofed structures, the design team wanted to honor the city’s history, while acknowledging its future. The design for residential apartments and artist studios introduces a new industrial aesthetic, contemporary yet embracing the artistic spirit and well-worn charm of the existing 19th-century buildings. Three and four levels of residential units clad in white metal decking rise over the glazed charcoal-brick ground floor of studios and galleries. The intentionally “undesigned” style of the natural-looking landscape accentuates the compound’s courtyards and arcades as vines climb up and around green mesh screens on the buildings’ façade. With the construction of the new Museum of Contemporary Art of Georgia on the site, Goat Farm continues to grow as a community and campus with art as its foundation.
“It’s like nowhere else, honestly. Mixing the old with the new—it’s got this cool, rustic vibe but buzzes with creative energy. It’s become a real community hub where artists of all kinds can come together, share ideas, and just inspire each other.”
A parking garage was necessary but provided an aesthetic challenge. Thoughtfully hidden in a convenient, centralized location, a four-level precast deck serves the entire campus, including the future Museum of Contemporary Art (MOCA). The roof of the parking deck contains the club and fitness spaces as well as the pool deck and additional outdoor gathering spaces that take advantage of the Atlanta skyline views. The amenities are accessible to both artists and residents, encouraging the heterogeneous mix of the community. Steel and glass bridges connect each building to the central deck, maintaining safe and secure circulation for all.
Atlanta is known as a city in a forest, and while development and growth can be seen as a destroyer of the canopy it is never the only result. The design team was able to nestle this project’s massing on areas of demolished buildings and informal gravel parking lots, avoiding the removal of mature, healthy trees. Substantial new tree plantings, designed to emulate the natural and irregular regrowth of agricultural fields, fill the courtyards throughout. This effort by the design and development team to preserve and contribute to the natural landscape was embraced and appreciated by the community.
The team reaffirmed their design goal: make open what is typically closed; transform what could be seen as an exclusionary realm into an inclusive, connected, and aspirational place. The result is an entire campus that was designed to feel accessible. Areas around the new buildings create an art piazza with small, discoverable landscaped areas that delight. The architectural foundation of the buildings engages with these areas where the front doors of art studios open to encourage residents and local pedestrians can meet and connect. This urban design strategy benefits human engagement, the health and resilience of the community, and removes the physical barriers of overly large parcels within a city.
Artist Tiffany LaTrice has been involved with The Goat Farm community since 2014. “To come back and see magic was still there made me cry a little because so much of my beginning was in those hallways,” LaTrice says. “They’ve done a really good job keeping the original vision for the Goat Farm.”
The project was delivered on budget and two months ahead of schedule with lease-up at twice the expected rate. The community is thrilled with the new artistic community that offers something truly unique to Atlanta’s West Midtown neighborhood.
Goat Farm Project Team: Tribridge Residential (Owner & Contractor), Niles Bolton Associates (Architect), Charlotte Mechanical Engineering (MEP Engineer), Lou Pontigo & Associates (Structural Engineer), Kimley-Horn & Associates (Civil Engineer), Perkins + Will (Landscape Architect), Square Feet Studio (Interior Design), Dustin Chambers Photography














