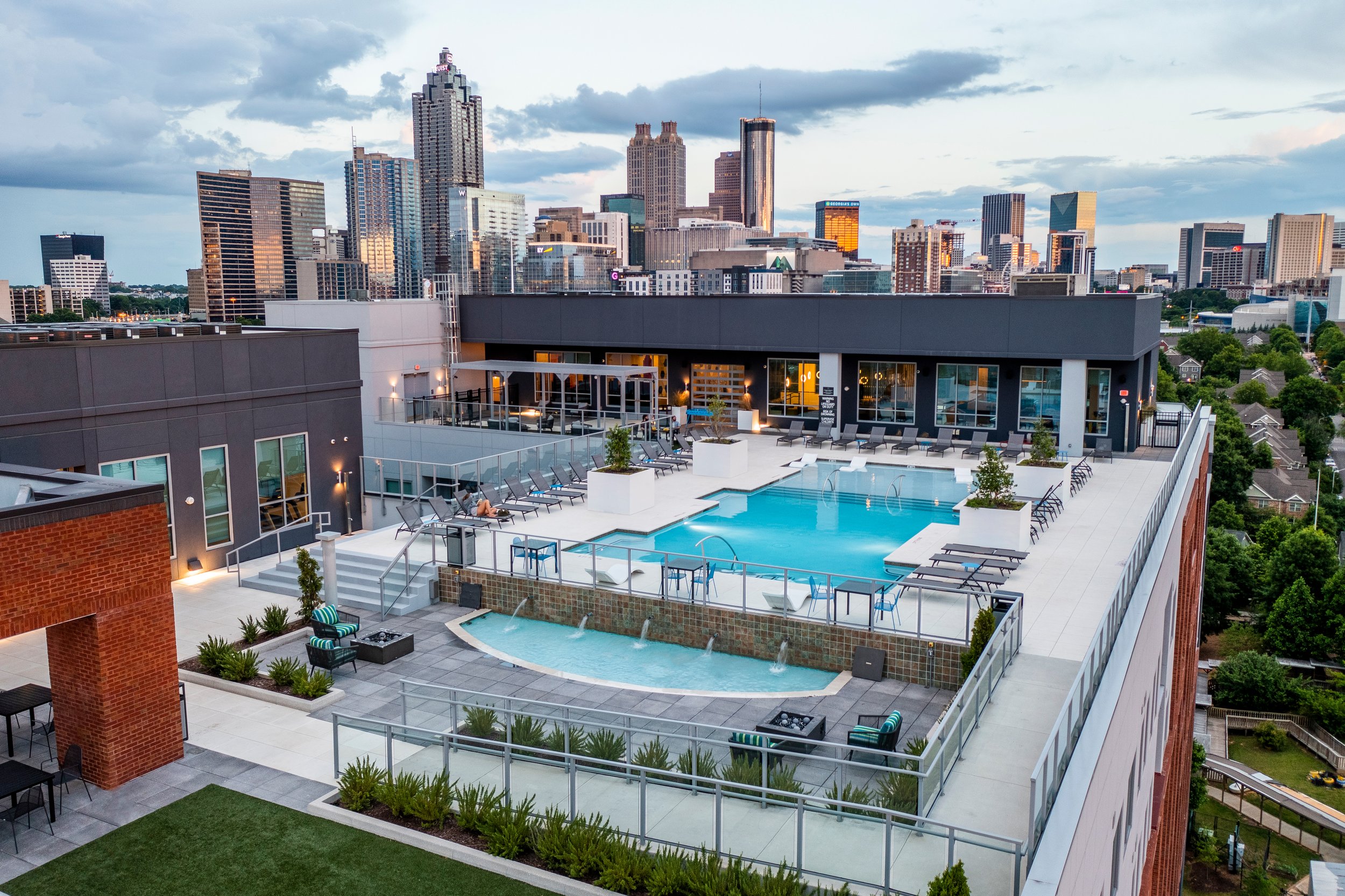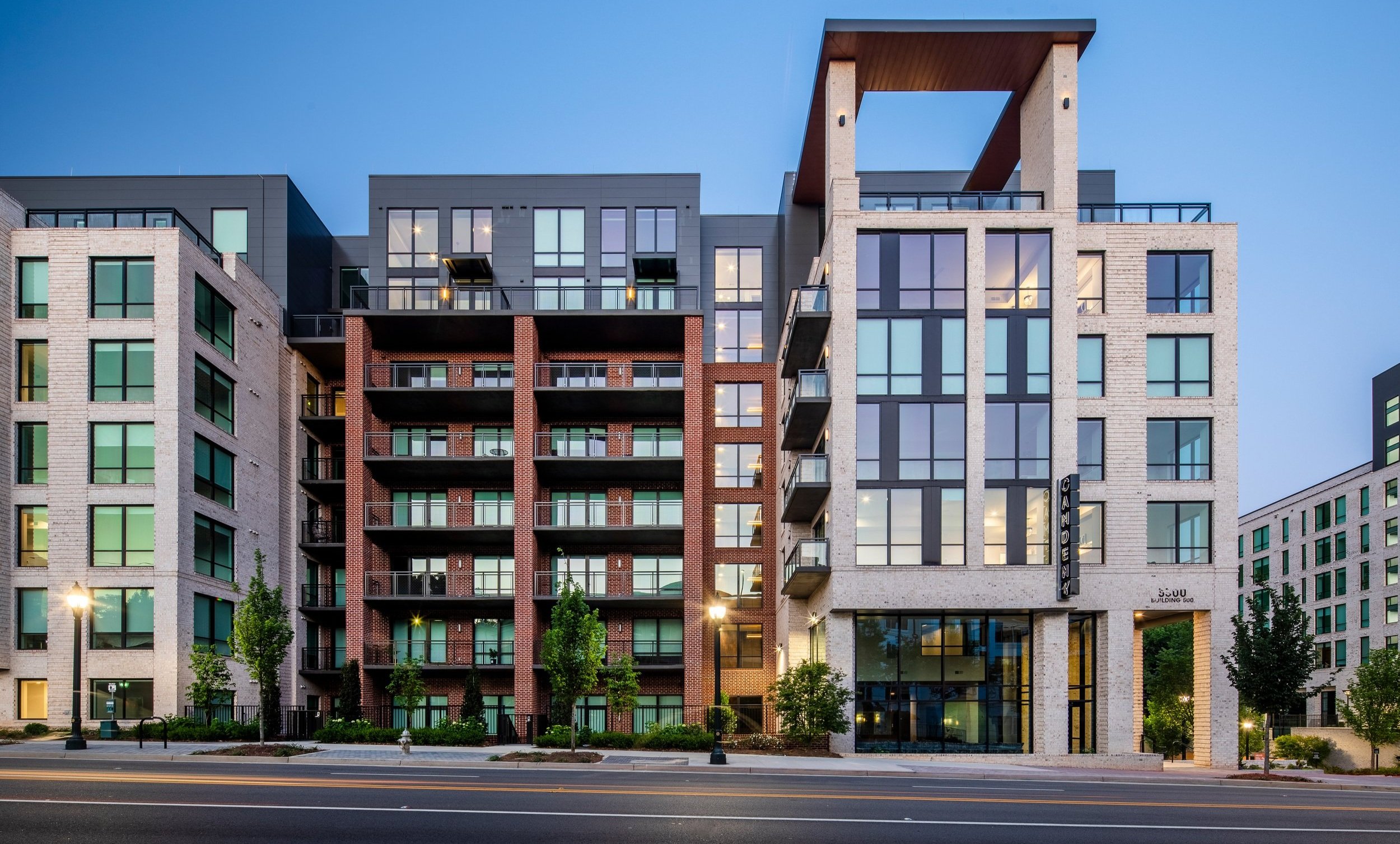NBA Wins x3 at NAHB Best in American Living Awards
NBAers Mohamed Mohsen and Brian Ward attended the NAHB Best in American Living Awards ceremony in Las Vegas and took home a Platinum Award for Flamingo Crossings Village East, a Gold Award for Inspire, and a Silver Award for Camden Buckhead! This premiere awards program has spotlighted design excellence on homes and communities nationally and internationally for over 30+ years. Read below for more details on each project:
Category: Community Facility, 5000+ Units
Project: Flamingo Crossings Village East
Owner, Manager and Developer: American Campus Communities
With a 61-acre site and 3 million square feet of programmed space, Flamingo Crossings Village East, designed as half of Walt Disney World’s new home for its College Intern Program, is itself the scale of a small college. The site plan, inspired by the best qualities of campus design, creates a pedestrian-oriented experience for the 5,280 residents by pushing parking and vehicular traffic to the periphery, and centering a 4.5-acre Quad in the site, to which all neighborhood pathways lead. Opened in July 2021, every aspect of the new live/learn/play community strives to surprise and delight residents while reflecting the client’s unique history, culture, brand, and commitment to distinctive placemaking.
Taking cues from Disney Parks and Resorts, where the entrance is the magical point of immersion into the guest experience, the Education (Apprentice Hall) and Community Center buildings sit united under one gestural roof. The space between them is transformed into an open threshold ‘main street’ that serves as the passageway into the Disney collegiate experience. This ‘building as threshold’ architecturally signifies the students’ movement into the next phase of their lives. It opens itself with its transparent interiors, the dynamic slash of its skylight, and the predicted Floridian breeze created in its sheltering porch.
“The design really catered to its target audience, from the great use of colors to the incorporation of quiet study spaces. The project is so thoughtful and considerate of the different needs of the student body living there, and in how they used the buildings to frame the space to create almost a mini city.”
Apprentice Hall serves as the primary education center for the facility, housing eight flexible classrooms, offices and conference rooms. The adjacent 26,572 square-foot community center is open around the clock for cast members to engage and relax during down time. Amenities include a spacious clubroom with interactive digital gaming stations, private study pods, vending and lounge seating. Management offices and a nearly 10,000 square-foot state-of-the-art fitness center are also housed in the building.
A client-driven objective, the central Quad is large enough to host the entire community for graduation ceremonies that happen throughout the year. In addition to the graduation lawn, the central outdoor amenity hub contains outdoor sports courts and playing fields, courtyard seating in its sheltered bosque and fountain, and two resort-style zero entry swimming pools with jumbotrons.
No detail was overlooked when designing this residential campus. Now complete, Flamingo Crossings Village East is one-of-a-kind facility that exudes magic, sparking creativity, connectivity, and community at every turn.
Category: Student Housing
Project: Inspire
Client: Capstone Collegiate Communities
Close to the Georgia Tech campus and across from Bobby Dodd stadium, Inspire Atlanta is a stylish, off-campus housing development filled with all the comforts and conveniences students need for an engaging educational and community experience. The two-building, 239-unit complex offers 750 beds in studio, 1-bedroom, 2-bedroom, 4-bedroom and 5-bedroom apartments and a four-story podium parking deck with 280 parking spaces. Residents also have access to a rooftop pool, amenity deck with expansive skyline views, courtyards, study rooms and lounges of various sizes, a state-of-the-art fitness center, and game room.
The university wanted the project to match the architectural style of neighboring campus. Inspire’s imaginative façade features a pattern of glass and masonry that’s distinctive yet keeps with nearby architecture, which includes the North Ave Apartments (aka Olympic Village) that was designed for the 1996 Olympic Games.
Inspire provides residents a series of layered amenities that follow the natural grade of the site and carries a cascading theme throughout the entire building, culminating with an entire rooftop level of indoor and outdoor amenities with 360-degree views of Atlanta. While there is continuity in the amenities, it also separates functions so that the study area is separate from what can be a noisier reception area a level-and-a-half above. The stream of amenities follows throughout the structure, with the more social-focused spaces designed on the upper levels and the academic-focused spaces below.
Category: Development 8 Stories and Over, For Rent
Project: Camden Buckhead
Client: Camden Property Trust
Designed to serve as a modern, urban edge and gateway into the West Village, Camden Buckhead is the follow-up project to the flourishing Camden Paces in Atlanta’s premiere Buckhead neighborhood. The community’s 366 units offer gracious floorplans, concierge level services, extensive amenities, and luxury finishes with the potential for urban street, wooded, and skyline views. The property is part of Camden’s multiphase redevelopment of a former 30-acre site in the heart of Buckhead. The land parcel already includes Camden Paces (phase one of the redevelopment delivered in 2015), Regions Bank, and space for offices, restaurants, and shopping.
The architectural style of the community is striking and elegant, but at the same time offers a convivial, relaxing atmosphere in an urban environment. As opposed to Camden Paces’ more traditional style with cast stone details, Camden Buckhead’s design approach is modern and streamlined with the addition of white brick to break up the long massing and make the buildings pop. A tower element at the main corners of both buildings emphasizes the upper two levels’ townhome and loft-style units. The design team also stepped the building back at these levels to create private rooftop balconies that boast amazing skyline views.
The wildly successful Camden Buckhead brings a modern multifamily community to one of Atlanta’s favorite neighborhoods. Nestled between urban conveniences and a picturesque, wooded area with a treescape and stream that sits directly behind the property, residents truly forget they are in the middle of a city. Due to the success of Camden Paces and Camden Buckhead, a third phase of development is already in the works.
















