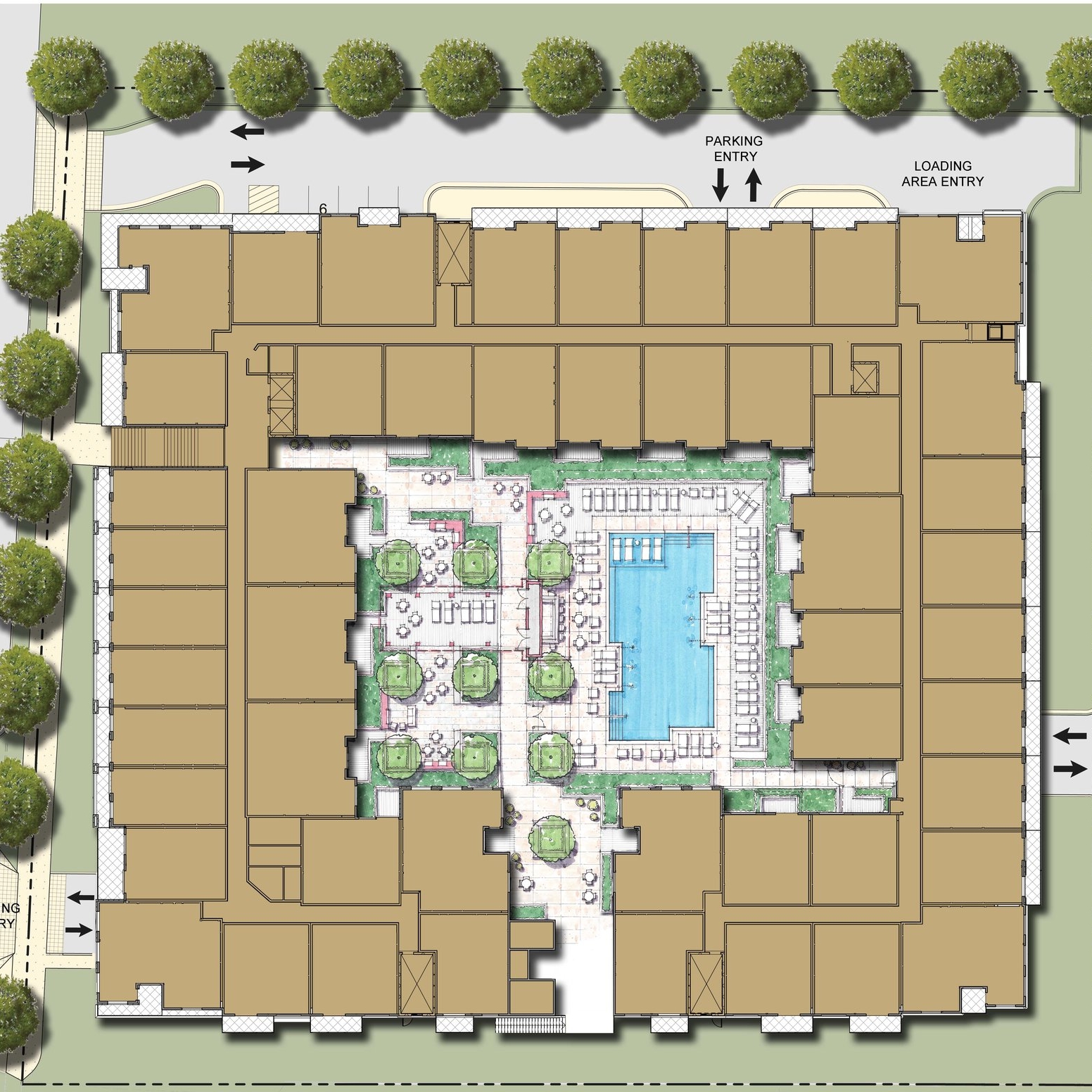Our Perspective: Breaking the Box
Breaking the Box: Opening Up the Full-Block Building
Author: Brian Ward, Director of Design
Have you ever walked down a city street along a building that stretches from one intersection to the next? Perhaps the building meets the sidewalk well, with the café spilling seats and tables outside, and lobbies inhaling and exhaling busy inhabitants. Sometimes the building is a fortress, walling off unknown spaces from the outside world. What if the urban experience and the richness of these interior architectural spaces could be revealed?
Like the American tourist discovering Rome or Paris or London for the first time, a walk down a city street can be revelatory: arched thresholds peeking into cool, quiet quads, or cobblestoned and fountained courts, or lively markets taking advantage of the lovely mid-block piazza cut-through. With a simple design move of allowing the inside communal space to be seen (though perhaps not entered) from the outside, these three projects by Niles Bolton Associates are all in Atlanta, they all place a courtyard archetype above podium parking, and they all break open the street wall to allow us to step up and wonder what it would be like to live there.
Broadstone Court, Atlanta, Georgia
This 250-unit apartment project sits atop two levels of parking in Buckhead. A nearly closed courtyard, the building’s amenities and leasing office front the street with active uses. An open concrete stair spills down from the courtyard within, and full glazing on both sides of the lobby at the top of the stairs allows the visitor to see into the project’s pool and community outdoor kitchen and living spaces. The stair also acts as the main entry for the building, with residents using it to take advantage of the project’s location in its walkable neighborhood.
UH Midtown, Atlanta, Georgia
This 706-bed student housing project is 23 stories tall and spread over half a Midtown block. With 10,000-square-feet of ground floor retail and 44,000-square-feet of amenity space, an exterior stair connecting the sidewalk with the large courtyard created by the building’s L-shaped form makes the project porous and open for the students to move through.
Venue Brookwood, Atlanta, Georgia
This 252 unit, 9-story apartment building sits on three levels of parking along a street with over 25 feet of grade change. Combining the monumentality and the proximity to leasing and amenities of the previous two examples, the monumental stair is open to the pool courtyard at the top of its run, revealing the light and air and sound of the project to the street. An exterior stair up to the pool courtyard is only one design move that makes this project more inviting: breaking the U-shaped plan into three separate buildings connected by ‘skybridging’ glass walkways is another.
Brian Ward is a partner at Niles Bolton Associates, and Director of Design of the 48-year-old Atlanta firm creatively uniting Architecture, Landscape Architecture, and Interior Design for projects throughout the United States. He is a member of the American Institute of Architects and The Urban Land Institute.









