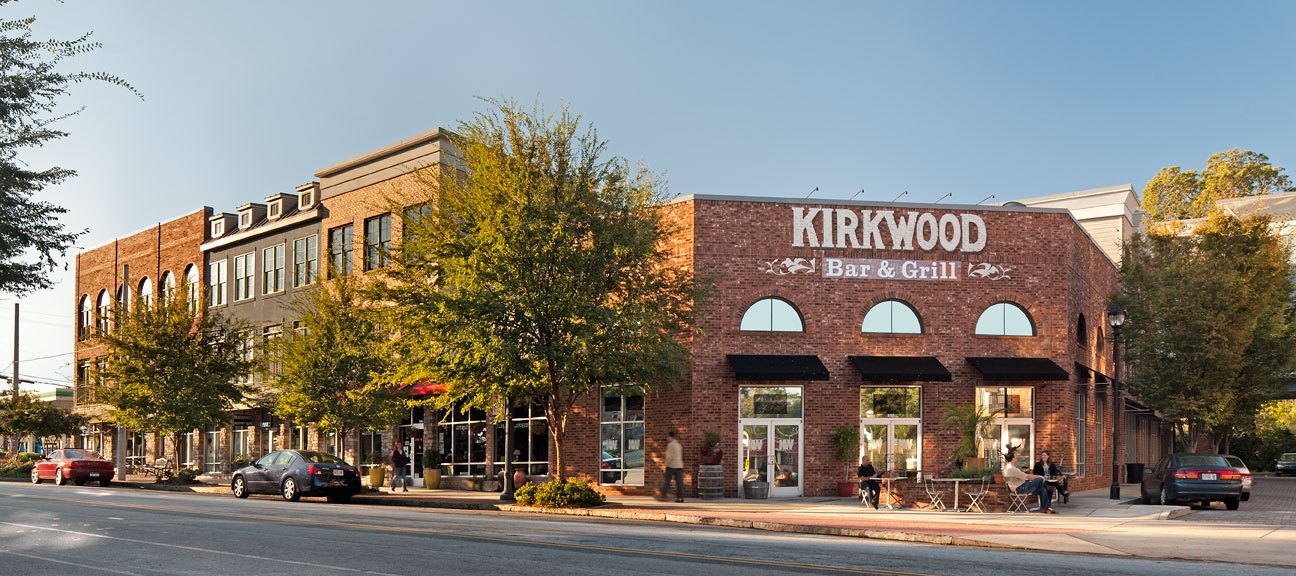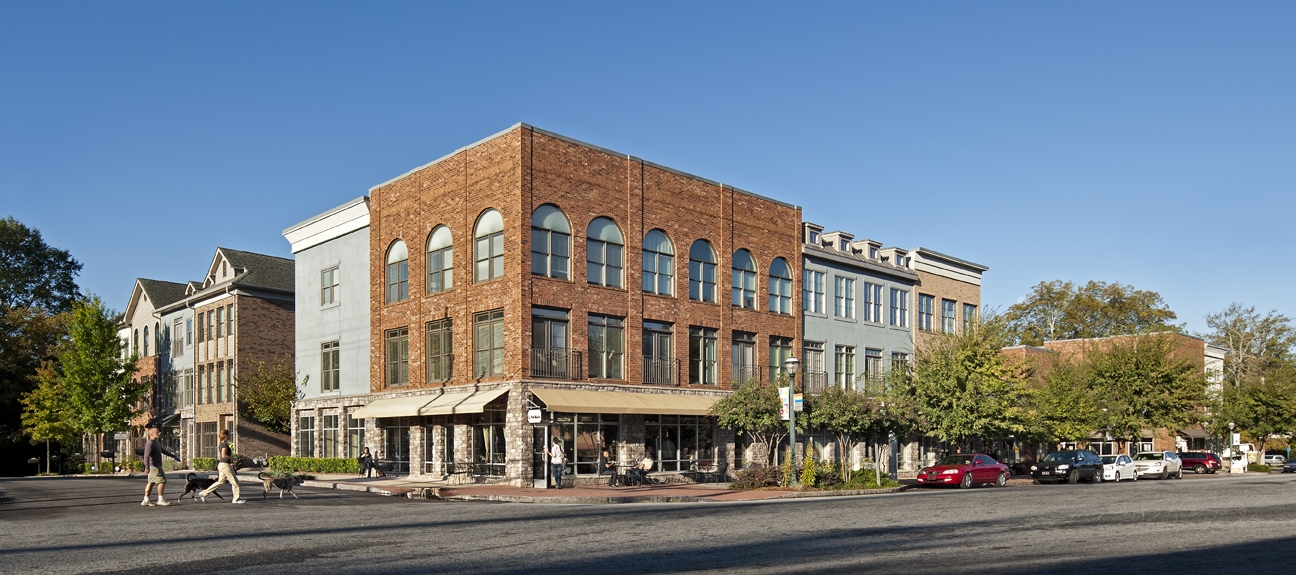

Kirkwood Station
Atlanta, Georgia
Summary
In a historic Atlanta neighborhood where streetcars once clanked along, Kirkwood Station offers a lively mix of townhouses, boutiques and other retail units helping to re-establish the area as a vibrant place to live and work. Stone, brick and architectural detailing blend in well with existing buildings, and warmly lighted walkways and mature trees lining the cobblestone Main Street add a sense of intimacy to the community. The 23 townhomes reflect timeless architecture while also incorporating the latest in new home design.
Services
Architecture
Landscape Architecture
Client
The Plinth Group
Scope / Components
- 56,270 residential sf
- 11,964 ground floor retail sf
- 1.49 acres
- 23 townhomes with rear-loaded garages
Awards
- Finalist, 2009 ULI- Atlanta “Development of Excellence”
- 2010 Exceptional Merit for Neighborhood Sensitive Infill, Atlanta Regional Commission



