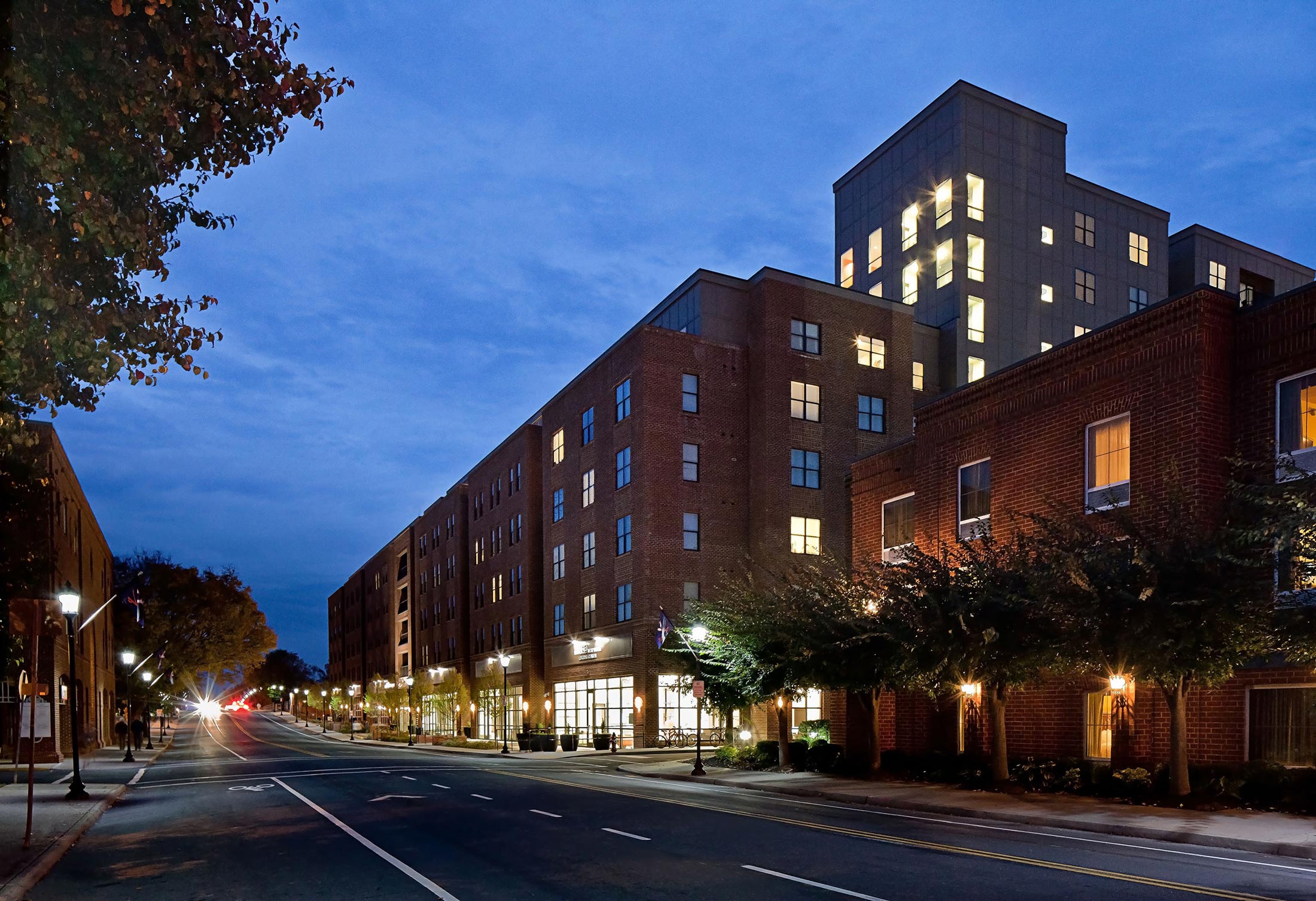




FLATS AT WEST VILLAGE
CHARLOTTESVILLE, VIRGINIA
Summary
To revitalize an urban desert, NBA designed a project that has changed the face of West Main Street in Charlottesville, Virginia. The mixed-use housing aimed at University of Virginia students has sparked new interest in this under-utilized area. Working closely with the city’s Architectural Review Board to ensure buildings in keeping with the neighborhood, the design team used a simple brick façade and insets to give the appearance of a series of buildings joined together. The Flats’ extensive amenities include a state-of-the-art fitness center, a courtyard with an outdoor grilling and fire pit area, a resort-style pool, a tanning bed and a computer lab.
Services
Architecture
Interior Design
Landscape Architecture
Client
RISE Real Estate Company
Scope / Components
- 219 units, 622 total beds
- 450 parking spaces
- 9,100 sf retail
- 8-story (Ecospan®) and 5-story (Type III-A) residential buildings
- Clubroom, Leasing office, Fitness room
- Swimming pool



