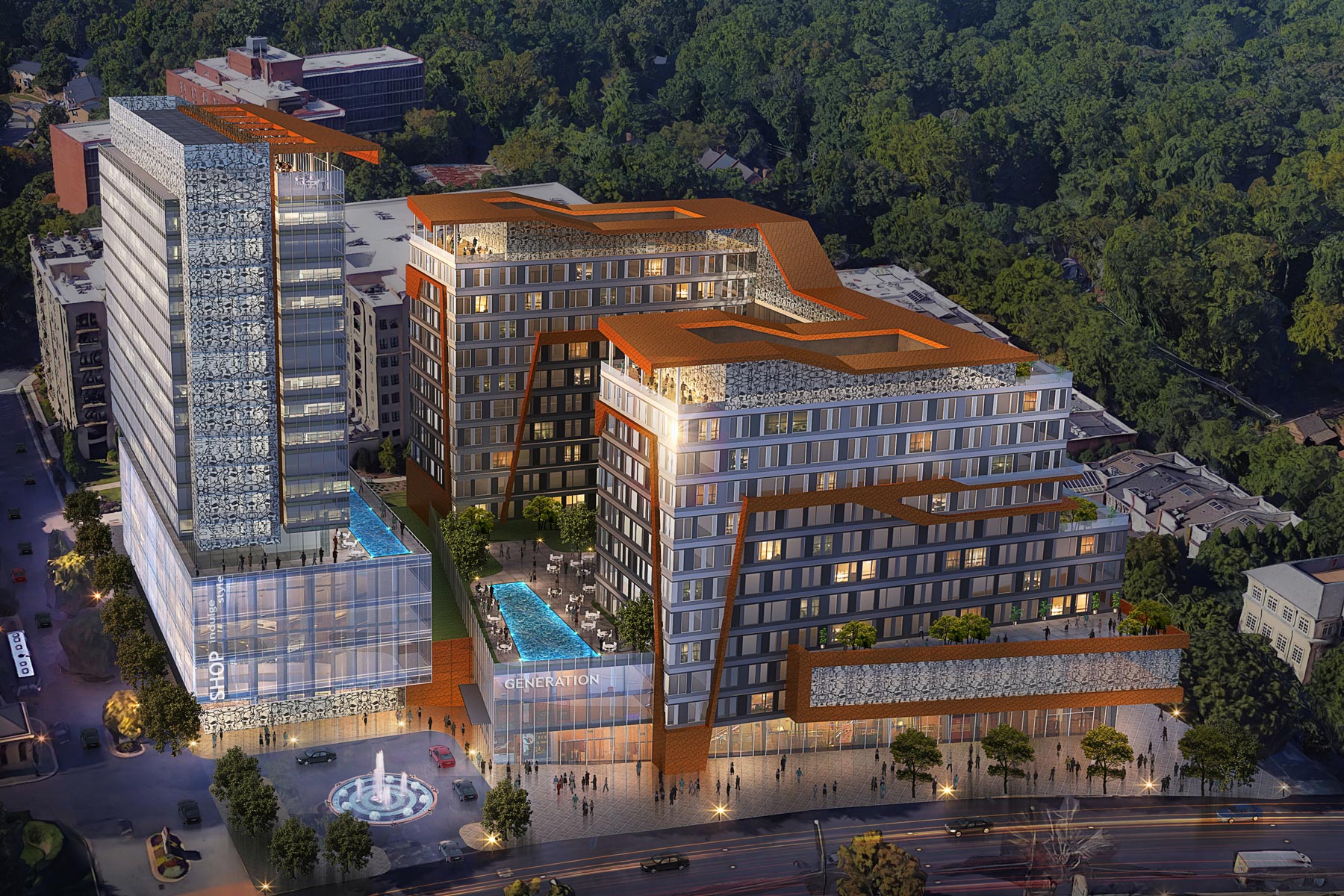
Buckhead Mixed-Use Development
Atlanta, Georgia
Summary
Close to all the shopping and restaurants Buckhead has to offer, this planned, mixed-use development includes a proposed 200-key hotel and 330-unit residential tower atop a 29,400 sf commercial podium. Amenities include a welcoming entry plaza, top floor sky-lounge with sweeping city views, community garden and multiple pools. The contemporary design offers a height-transition between the nearby residential neighborhoods and Buckhead's upscale commercial zone.
Services
Architecture
Client
Confidential
Scope / Components
- Proposed mixed-use development
- 200-key hotel
- 29,400 sf commercial component
- 330-unit residential tower
- 772 parking spaces in 5 level podium



